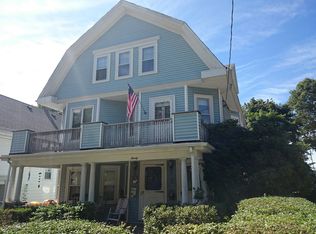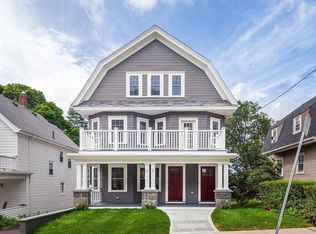Stunning masterpiece home just renovated for 2019! Located only steps to West Roxbury's Centre St with fine shops, restaurants & the commuter train to downtown Boston. This showstopper offers 2,350 SF of thoughtfully designed space that feels like a single family home with the carefree lifestyle of condo living! Two gorgeous levels of living space offers the perfect balance of grand entertaining areas with quiet intimate rooms for everyday living! Much thought given to design and detail, which makes this home a perfect blend of modern taste and classic architecture. The Grand kitchen features custom white cabinetry, quartz counters, 8 foot island & six burner Jenn-Air gas stove. The floor plan has a wonderful flow including the kitchen overlooking the family room & outside private deck. All bathrooms have designer tile work! Complete gut renovation inside and out compares favorably to new construction! All new: wiring, plumbing, exterior, roof, windows, HVAC & porches! One car garage!!
This property is off market, which means it's not currently listed for sale or rent on Zillow. This may be different from what's available on other websites or public sources.

