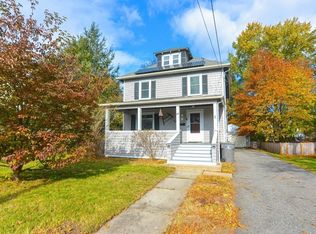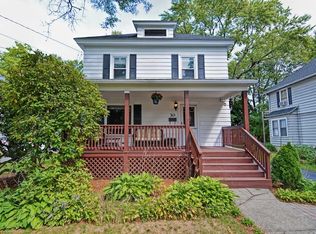Sold for $605,000 on 05/08/23
$605,000
20 Mansfield St, Framingham, MA 01702
3beds
1,598sqft
Single Family Residence
Built in 1908
8,551 Square Feet Lot
$654,600 Zestimate®
$379/sqft
$3,512 Estimated rent
Home value
$654,600
$622,000 - $694,000
$3,512/mo
Zestimate® history
Loading...
Owner options
Explore your selling options
What's special
Located on an idyllic tree lined street with a welcoming front porch 20 Mansfield Street is the one you've been waiting for! Enter through the foyer with charming period details.The sun-filled dining room leads to a cozy living room opening up to the eat-in kitchen.1/2 bath completes the main level. Upstairs you will find 2 generously sized bedrooms, office, updated full bath, and a walk in hall closet complete with organization system. The third level offers sought after bonus space and additional storage. Customize to your needs: primary suite, oversized playroom, or an additional home office. The options are endless! Stay warm in the finished basement recreation space with a wood stove and additional area for laundry and a workshop. The back deck and fully fenced in flat yard and maintenance free vinyl siding provide ideal relaxation. Just a stone's throw to two public parks, routes 9,90, world class shops, restaurants and the new Fuller Middle School. Ideal location, perfect home!
Zillow last checked: 8 hours ago
Listing updated: May 08, 2023 at 01:12pm
Listed by:
Laura Bennos 774-930-2237,
Gibson Sotheby's International Realty 978-443-8484
Bought with:
Laurie Crane
Advisors Living - Arlington
Source: MLS PIN,MLS#: 73092780
Facts & features
Interior
Bedrooms & bathrooms
- Bedrooms: 3
- Bathrooms: 2
- Full bathrooms: 1
- 1/2 bathrooms: 1
Primary bedroom
- Features: Flooring - Wall to Wall Carpet
- Level: Third
- Area: 351
- Dimensions: 27 x 13
Bedroom 2
- Features: Flooring - Hardwood
- Level: Second
- Area: 156
- Dimensions: 13 x 12
Bedroom 3
- Features: Flooring - Hardwood
- Level: Second
- Area: 156
- Dimensions: 13 x 12
Primary bathroom
- Features: No
Bathroom 1
- Features: Bathroom - Half, Flooring - Stone/Ceramic Tile
- Level: First
- Area: 25
- Dimensions: 5 x 5
Bathroom 2
- Features: Bathroom - Full, Flooring - Stone/Ceramic Tile
- Level: Second
- Area: 70
- Dimensions: 10 x 7
Dining room
- Features: Flooring - Hardwood
- Level: First
- Area: 168
- Dimensions: 12 x 14
Kitchen
- Features: Flooring - Stone/Ceramic Tile
- Level: First
- Area: 176
- Dimensions: 11 x 16
Living room
- Features: Flooring - Hardwood
- Level: First
- Area: 169
- Dimensions: 13 x 13
Office
- Features: Flooring - Hardwood
- Level: Second
- Area: 108
- Dimensions: 9 x 12
Heating
- Forced Air, Natural Gas
Cooling
- None
Appliances
- Laundry: Gas Dryer Hookup
Features
- Home Office, Play Room
- Flooring: Tile, Carpet, Hardwood, Flooring - Hardwood, Flooring - Wall to Wall Carpet
- Basement: Partially Finished
- Has fireplace: No
Interior area
- Total structure area: 1,598
- Total interior livable area: 1,598 sqft
Property
Parking
- Total spaces: 2
- Parking features: Off Street
- Uncovered spaces: 2
Features
- Patio & porch: Porch, Deck - Wood
- Exterior features: Porch, Deck - Wood, Sprinkler System
Lot
- Size: 8,551 sqft
- Features: Level
Details
- Parcel number: 490863
- Zoning: G
Construction
Type & style
- Home type: SingleFamily
- Architectural style: Colonial
- Property subtype: Single Family Residence
Materials
- Foundation: Concrete Perimeter
Condition
- Year built: 1908
Utilities & green energy
- Electric: 200+ Amp Service
- Sewer: Public Sewer
- Water: Public
- Utilities for property: for Gas Range, for Gas Oven, for Gas Dryer
Community & neighborhood
Community
- Community features: Public Transportation, Shopping, Tennis Court(s), Park, Walk/Jog Trails, Bike Path, Highway Access, Public School
Location
- Region: Framingham
Price history
| Date | Event | Price |
|---|---|---|
| 5/8/2023 | Sold | $605,000+16.6%$379/sqft |
Source: MLS PIN #73092780 | ||
| 4/3/2023 | Contingent | $519,000$325/sqft |
Source: MLS PIN #73092780 | ||
| 3/29/2023 | Listed for sale | $519,000+26.6%$325/sqft |
Source: MLS PIN #73092780 | ||
| 7/8/2020 | Sold | $410,000+157.9%$257/sqft |
Source: Public Record | ||
| 11/6/1992 | Sold | $159,000-9.4%$99/sqft |
Source: Public Record | ||
Public tax history
| Year | Property taxes | Tax assessment |
|---|---|---|
| 2025 | $6,627 +11% | $555,000 +15.8% |
| 2024 | $5,970 +5.1% | $479,100 +10.4% |
| 2023 | $5,682 +6.4% | $434,100 +11.7% |
Find assessor info on the county website
Neighborhood: 01702
Nearby schools
GreatSchools rating
- 3/10Miriam F Mccarthy SchoolGrades: K-5Distance: 0.5 mi
- 4/10Fuller Middle SchoolGrades: 6-8Distance: 0.7 mi
- 5/10Framingham High SchoolGrades: 9-12Distance: 2.3 mi
Schools provided by the listing agent
- High: Fhs
Source: MLS PIN. This data may not be complete. We recommend contacting the local school district to confirm school assignments for this home.
Get a cash offer in 3 minutes
Find out how much your home could sell for in as little as 3 minutes with a no-obligation cash offer.
Estimated market value
$654,600
Get a cash offer in 3 minutes
Find out how much your home could sell for in as little as 3 minutes with a no-obligation cash offer.
Estimated market value
$654,600

