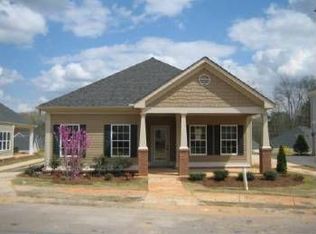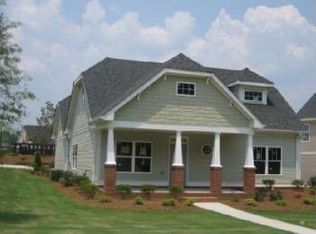Closed
$310,000
20 Mandy Ln, Covington, GA 30014
4beds
1,944sqft
Single Family Residence
Built in 2006
7,405.2 Square Feet Lot
$311,000 Zestimate®
$159/sqft
$1,964 Estimated rent
Home value
$311,000
$295,000 - $327,000
$1,964/mo
Zestimate® history
Loading...
Owner options
Explore your selling options
What's special
Welcome to this charming craftsman 4-bedroom, 3-bathroom style home where comfort and cozy harmonize beautifully. You are greeted with a meticulously maintained yard upon arrival that features a 2-zone sprinkler system. The freshly painted interior invites you inside to a space that blends contemporary and functionality. Complementing the home's design features granite countertops in the kitchen that is perfect for a seasoned chef or a casual cook. The master bedroom is designed with vaulted tray ceilings with hidden lights that create an ambiance of a resort feel. A charming patio extends from the master continuing your personal retreat in the comfort of your own home and can relax in a whirlpool tub in the master bathroom. Adject to the master upstairs are 3 additional bedrooms. The fourth bedroom can serve as a flexible oasis for a home office, craft room, or your own designed space. The new homeowners will have a peace of mind knowing the roof is 6 years old and ensures durability and longevity upon moving in. The garage features shelving to optimize space for efficient storage. This home features electric air conditioning to keep you cool in the summer and the efficiency of a gas furnace for cozy warmth in the winter. This Covington home was developed in a beautiful community that offers not only a comfortable residence, but a neighborhood with several amenities. Homeowners have access to a refreshing pool, green space, tennis courts, gazebo, and a pond. While still giving a residential, out of the city feel, it is conveniently located to I20 and nearby shopping centers. Experience the perfect blend of comfort and style with convenience inside this enchanting home and beautiful community.
Zillow last checked: 8 hours ago
Listing updated: February 02, 2024 at 02:39pm
Listed by:
Tara Sachs 678-665-5736,
Virtual Properties Realty.com
Bought with:
Julie Adams, 394480
Atlanta Communities
Source: GAMLS,MLS#: 20163106
Facts & features
Interior
Bedrooms & bathrooms
- Bedrooms: 4
- Bathrooms: 3
- Full bathrooms: 2
- 1/2 bathrooms: 1
Dining room
- Features: Separate Room
Kitchen
- Features: Pantry, Solid Surface Counters
Heating
- Natural Gas
Cooling
- Electric, Ceiling Fan(s)
Appliances
- Included: Dishwasher, Microwave
- Laundry: In Garage
Features
- Tray Ceiling(s), Vaulted Ceiling(s), High Ceilings, Double Vanity, Separate Shower, Walk-In Closet(s)
- Flooring: Hardwood, Tile, Carpet, Laminate
- Basement: None
- Number of fireplaces: 1
- Fireplace features: Living Room, Factory Built, Gas Starter, Gas Log
Interior area
- Total structure area: 1,944
- Total interior livable area: 1,944 sqft
- Finished area above ground: 1,944
- Finished area below ground: 0
Property
Parking
- Parking features: Garage Door Opener, Garage, Kitchen Level
- Has garage: Yes
Features
- Levels: Two
- Stories: 2
- Has spa: Yes
- Spa features: Bath
Lot
- Size: 7,405 sqft
- Features: Level
Details
- Parcel number: 0079C00000062000
Construction
Type & style
- Home type: SingleFamily
- Architectural style: Craftsman
- Property subtype: Single Family Residence
Materials
- Concrete
- Foundation: Slab
- Roof: Composition
Condition
- Resale
- New construction: No
- Year built: 2006
Utilities & green energy
- Sewer: Public Sewer
- Water: Public
- Utilities for property: Underground Utilities, Cable Available, Electricity Available, High Speed Internet, Natural Gas Available, Phone Available, Sewer Available, Water Available
Community & neighborhood
Community
- Community features: Pool, Sidewalks, Street Lights, Tennis Court(s)
Location
- Region: Covington
- Subdivision: Orchard Park
HOA & financial
HOA
- Has HOA: Yes
- HOA fee: $375 annually
- Services included: Maintenance Grounds, Swimming, Tennis
Other
Other facts
- Listing agreement: Exclusive Right To Sell
- Listing terms: Cash,Conventional,FHA,VA Loan
Price history
| Date | Event | Price |
|---|---|---|
| 2/2/2024 | Sold | $310,000-0.6%$159/sqft |
Source: | ||
| 1/1/2024 | Pending sale | $312,000$160/sqft |
Source: | ||
| 12/20/2023 | Listed for sale | $312,000+83.5%$160/sqft |
Source: | ||
| 7/28/2017 | Sold | $170,000-2.9%$87/sqft |
Source: Public Record Report a problem | ||
| 7/6/2017 | Pending sale | $175,000$90/sqft |
Source: American Realty Professionals #8189390 Report a problem | ||
Public tax history
| Year | Property taxes | Tax assessment |
|---|---|---|
| 2024 | $2,833 +4% | $116,840 +5.7% |
| 2023 | $2,724 +7.8% | $110,560 +22.7% |
| 2022 | $2,528 +11.3% | $90,120 +15.4% |
Find assessor info on the county website
Neighborhood: 30014
Nearby schools
GreatSchools rating
- 3/10Flint Hill Elementary SchoolGrades: PK-5Distance: 1.1 mi
- 4/10Cousins Middle SchoolGrades: 6-8Distance: 3.3 mi
- 6/10Eastside High SchoolGrades: 9-12Distance: 4.2 mi
Schools provided by the listing agent
- Elementary: Flint Hill
- Middle: Cousins
- High: Eastside
Source: GAMLS. This data may not be complete. We recommend contacting the local school district to confirm school assignments for this home.
Get a cash offer in 3 minutes
Find out how much your home could sell for in as little as 3 minutes with a no-obligation cash offer.
Estimated market value$311,000
Get a cash offer in 3 minutes
Find out how much your home could sell for in as little as 3 minutes with a no-obligation cash offer.
Estimated market value
$311,000

