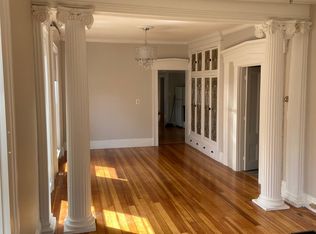Location, Location! Nestled in the heart of Shelburne Falls is this well maintained spacious 2 family home. Fantastic in town location that is just a short roll or stroll to all things in the village. The two units (up and down) have fabulous southern exposure, flooding the house with natural light. First floor unit has a large kitchen with radiant heat in the kitchen floor, living room with wall to wall carpet (with wood underneath), three bedrooms, a full bath and a nice enclosed porch. The second floor has a large kitchen with nice pantry, large living room/dining combo, two bedrooms, full bath and a walk up attic. There is a one car garage and a shared mudroom. Fenced yard with garden space and lots of perennials. It's rare to find such a nice two family home in such an awesome location that is so close to shops, restaurants, schools, artisan galleries, the famous Bridge of Flowers as well as a whole host of recreational opportunities. Showings Start Nov 7th. 11-2 by appt.
This property is off market, which means it's not currently listed for sale or rent on Zillow. This may be different from what's available on other websites or public sources.
