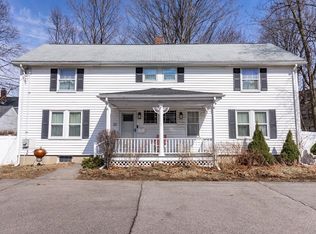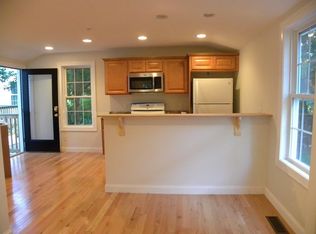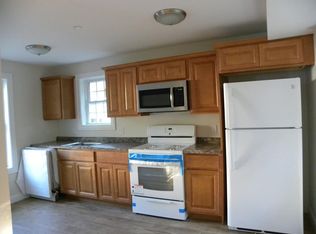This is a stunning home: classic center entrance colonial with charm and character-front to back fireplace living room w/detailed wood & moldings, beautiful formal dining room with built-in, gleaming hardwood floors, gourmet eat in kitchen with high ceilings, SS appliances, double ovens, Jenn Air fridge and granite counters, 1st floor washer and dryer. Ideal mudroom entrance with semi vaulted ceiling-perfect for all the kids gear. Darling 1st floor black and white half bath, three bedrooms up with exposed hardwood floors, lovely updated tile bath, full walk up attic space for storage, Plus lower level finished family room and perfect play area with 2nd full bath, easy access to yard space and recently installed patio and walkways, updated Harvey windows & hot water heater, vinyl siding, Buderus boiler, Central AC, gas heat and cooking, two car garage, 2 storage sheds, plenty of parking and easy access to everything!!! Minutes to Framingham State University and Framingham Center.
This property is off market, which means it's not currently listed for sale or rent on Zillow. This may be different from what's available on other websites or public sources.


