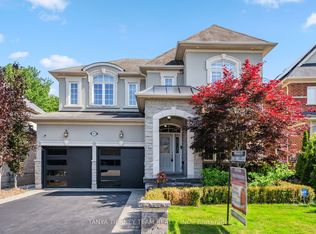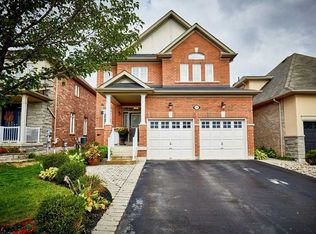Bright And Spacious Stunning Modern Townhome Featuring A Finished Basement, Open Concept Formal Living & Dining Room, Bright And Open Kitchen With Maple Cabinetry, Quartz Countertops, Custom Backsplash And Stainless Steel Appliances. Large Backyard With Gas Bbq Hookup Is Perfect For Family Gatherings. Freshly Painted, Hardwood Floors On Main And Second Level. Stained Oak Staircase. Pot Lights Throughout The Entire House. Tons Of Storage! Amazing Family Friendly Neighborhood With Convenient Access To 401, 412 And 407. Tons Of Shopping, Dining And Other Amenities Nearby.
This property is off market, which means it's not currently listed for sale or rent on Zillow. This may be different from what's available on other websites or public sources.

