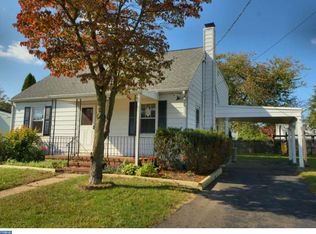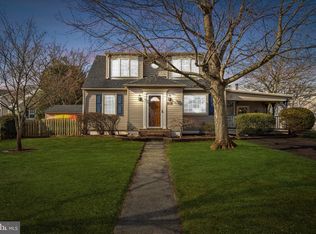Sold for $420,000
$420,000
20 Maguire Rd, Hamilton, NJ 08690
3beds
1,136sqft
Single Family Residence
Built in 1950
7,562 Square Feet Lot
$424,000 Zestimate®
$370/sqft
$2,866 Estimated rent
Home value
$424,000
$377,000 - $475,000
$2,866/mo
Zestimate® history
Loading...
Owner options
Explore your selling options
What's special
Welcome to this well-maintained 3-bedroom, 1-bath Cape-style home, offering both comfort and practicality in one perfect package. The spacious first floor features a cozy master suite, providing convenient one-level living. Beautiful hardwood floors extend throughout the first floor, adding warmth and character to the space. Enjoy the benefits of your fully owned solar power system, which keeps your electric bills virtually nonexistent, plus the added bonus of earning approximately $45/month from the SREC program! With a Generac generator, you’ll always have power, even in the event of an outage. The large, fenced-in backyard is ideal for outdoor activities and gatherings, providing plenty of room for your imagination. The kitchen boasts gorgeous granite countertops, offering both style and functionality for your culinary endeavors. Outside, a detached garage with electricity and heat features an attached office space—perfect for remote work, a hobby area, or extra storage. The home’s expansive basement includes a laundry area and tons of extra space for storage, a home gym, or whatever suits your needs. The second floor is a huge, open room that can be customized to suit your lifestyle—whether you’re in need of additional bedrooms, a playroom, or a media space, the possibilities are endless! This home offers the perfect blend of modern amenities, energy efficiency, and versatile living spaces. Don’t miss the chance to make it yours!
Zillow last checked: 8 hours ago
Listing updated: March 31, 2025 at 05:53am
Listed by:
Kevin Beetel 609-209-7514,
ERA Central Realty Group - Bordentown
Bought with:
Ashley Terranova
Jason Mitchell Real Estate New Jersey, LLC
Source: Bright MLS,MLS#: NJME2054090
Facts & features
Interior
Bedrooms & bathrooms
- Bedrooms: 3
- Bathrooms: 1
- Full bathrooms: 1
- Main level bathrooms: 1
- Main level bedrooms: 2
Bedroom 1
- Level: Main
Bedroom 1
- Level: Upper
Bedroom 2
- Level: Main
Bathroom 1
- Level: Main
Other
- Level: Upper
Basement
- Level: Lower
Dining room
- Level: Main
Kitchen
- Level: Main
Living room
- Level: Main
Heating
- Baseboard, Natural Gas
Cooling
- Central Air, Electric
Appliances
- Included: Dishwasher, Refrigerator, Cooktop, Gas Water Heater
- Laundry: In Basement
Features
- Flooring: Laminate, Carpet, Tile/Brick
- Basement: Unfinished
- Has fireplace: No
Interior area
- Total structure area: 2,272
- Total interior livable area: 1,136 sqft
- Finished area above ground: 1,136
Property
Parking
- Total spaces: 4
- Parking features: Asphalt, Driveway
- Uncovered spaces: 4
Accessibility
- Accessibility features: None
Features
- Levels: Two
- Stories: 2
- Exterior features: Storage
- Pool features: None
- Fencing: Chain Link
Lot
- Size: 7,562 sqft
- Dimensions: 54.00 x 140.00
Details
- Additional structures: Above Grade, Outbuilding
- Parcel number: 030186600009
- Zoning: RESIDENTIAL
- Special conditions: Standard
Construction
Type & style
- Home type: SingleFamily
- Architectural style: Cape Cod
- Property subtype: Single Family Residence
Materials
- Frame
- Foundation: Block
- Roof: Asphalt
Condition
- Very Good
- New construction: No
- Year built: 1950
Utilities & green energy
- Sewer: Public Sewer
- Water: Public
- Utilities for property: Cable Connected, Natural Gas Available, Phone Available, Sewer Available, Water Available, Cable, Fiber Optic
Green energy
- Energy generation: PV Solar Array(s) Owned
Community & neighborhood
Security
- Security features: Monitored, Security System
Location
- Region: Hamilton
- Subdivision: Hamilton Square
- Municipality: HAMILTON TWP
Other
Other facts
- Listing agreement: Exclusive Agency
- Ownership: Fee Simple
Price history
| Date | Event | Price |
|---|---|---|
| 3/28/2025 | Sold | $420,000+5%$370/sqft |
Source: | ||
| 2/25/2025 | Pending sale | $399,900$352/sqft |
Source: | ||
| 2/1/2025 | Price change | $399,900-2.5%$352/sqft |
Source: | ||
| 10/15/2024 | Price change | $410,000-2.4%$361/sqft |
Source: | ||
| 7/31/2024 | Price change | $419,9950%$370/sqft |
Source: | ||
Public tax history
| Year | Property taxes | Tax assessment |
|---|---|---|
| 2025 | $6,949 | $197,200 |
| 2024 | $6,949 +12.4% | $197,200 |
| 2023 | $6,185 | $197,200 |
Find assessor info on the county website
Neighborhood: Mercerville
Nearby schools
GreatSchools rating
- 5/10Sayen Elementary SchoolGrades: K-5Distance: 1.6 mi
- 3/10Emily C Reynolds Middle SchoolGrades: 6-8Distance: 1.2 mi
- 4/10Hamilton East-Steinert High SchoolGrades: 9-12Distance: 1.2 mi
Schools provided by the listing agent
- Elementary: Sayen
- Middle: Reynolds
- High: Steinart
- District: Hamilton Township
Source: Bright MLS. This data may not be complete. We recommend contacting the local school district to confirm school assignments for this home.
Get a cash offer in 3 minutes
Find out how much your home could sell for in as little as 3 minutes with a no-obligation cash offer.
Estimated market value$424,000
Get a cash offer in 3 minutes
Find out how much your home could sell for in as little as 3 minutes with a no-obligation cash offer.
Estimated market value
$424,000

