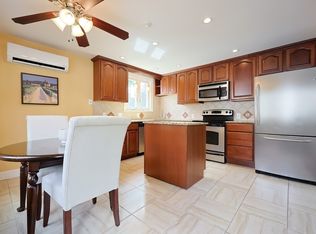Sold for $700,000 on 09/30/25
$700,000
20 Magnolia St, Framingham, MA 01701
4beds
1,558sqft
Single Family Residence
Built in 1947
7,841 Square Feet Lot
$703,200 Zestimate®
$449/sqft
$3,626 Estimated rent
Home value
$703,200
$654,000 - $752,000
$3,626/mo
Zestimate® history
Loading...
Owner options
Explore your selling options
What's special
OFFER ACCEPTED! (OPEN HOUSE CANCELED) Thoroughly captivating, quintessential New England Cape turns on maximum charm while offering a lengthy list of expensive upgrades!! The eat-in kitchen is VERY spacious, with lots of white cabinetry, stainless appliances, granite counters and hostess-sized dining space... and it leads to the MOST enticing, recently remodeled four season sun room with walls of windows, heated tile floor, and direct access to the patio and yard An inviting living room is anchored by a fireplace with detailed trim and custom sconce lighting. Enjoy flexibility for sleeping - use a large 1st or 2nd floor bedroom as the primary, and if you don't need 4 bedrooms, you'll have a wonderful office, den, study - you choose! The home conveniently offers a full bath on each level - the 2nd floor bath is new to the studs.. & STUNNING! Vinyl windows, James Hardie siding, 200 amp electric with EV charger, recent roof, Buderus oil heat plus electric heat pump system
Zillow last checked: 8 hours ago
Listing updated: October 03, 2025 at 01:17am
Listed by:
Charlene Frary 508-330-3252,
Realty Executives Boston West 508-879-0660
Bought with:
Leah Rossi
RE/MAX Preferred Properties
Source: MLS PIN,MLS#: 73425998
Facts & features
Interior
Bedrooms & bathrooms
- Bedrooms: 4
- Bathrooms: 2
- Full bathrooms: 2
Primary bedroom
- Features: Closet, Closet/Cabinets - Custom Built, Flooring - Wall to Wall Carpet, Recessed Lighting, Remodeled
- Level: Second
Bedroom 2
- Features: Closet, Closet/Cabinets - Custom Built, Flooring - Wall to Wall Carpet
- Level: Second
Bedroom 3
- Features: Ceiling Fan(s), Closet, Flooring - Hardwood, Recessed Lighting
- Level: First
Bedroom 4
- Features: Ceiling Fan(s), Closet, Flooring - Hardwood
- Level: First
Bathroom 1
- Features: Bathroom - Full, Bathroom - Tiled With Tub & Shower, Flooring - Stone/Ceramic Tile
- Level: First
Bathroom 2
- Features: Bathroom - Full, Bathroom - Tiled With Tub & Shower, Flooring - Stone/Ceramic Tile
Kitchen
- Features: Flooring - Stone/Ceramic Tile, Dining Area, Countertops - Stone/Granite/Solid, Remodeled, Stainless Steel Appliances, Lighting - Overhead
- Level: Main,First
Living room
- Features: Wood / Coal / Pellet Stove, Closet, Flooring - Hardwood, Window(s) - Picture, Exterior Access, Lighting - Sconce
- Level: Main,First
Heating
- Baseboard, Heat Pump, Oil, Electric
Cooling
- Central Air
Appliances
- Laundry: In Basement, Electric Dryer Hookup, Washer Hookup
Features
- Lighting - Overhead, Sun Room
- Flooring: Tile, Carpet, Hardwood, Flooring - Stone/Ceramic Tile
- Doors: French Doors
- Basement: Full,Sump Pump,Concrete,Unfinished
- Number of fireplaces: 1
- Fireplace features: Living Room
Interior area
- Total structure area: 1,558
- Total interior livable area: 1,558 sqft
- Finished area above ground: 1,558
Property
Parking
- Total spaces: 3
- Parking features: Paved Drive, Off Street, Paved
- Uncovered spaces: 3
Features
- Patio & porch: Patio
- Exterior features: Patio, Rain Gutters, Storage, Professional Landscaping
Lot
- Size: 7,841 sqft
- Features: Cul-De-Sac, Level
Details
- Parcel number: 495115
- Zoning: R1
Construction
Type & style
- Home type: SingleFamily
- Architectural style: Cape
- Property subtype: Single Family Residence
Materials
- Frame
- Foundation: Block
- Roof: Shingle
Condition
- Updated/Remodeled
- Year built: 1947
Utilities & green energy
- Electric: 200+ Amp Service
- Sewer: Public Sewer
- Water: Public
- Utilities for property: for Electric Range, for Electric Dryer, Washer Hookup
Community & neighborhood
Community
- Community features: Public Transportation, Shopping, Park, Medical Facility, Bike Path, Highway Access, House of Worship, University
Location
- Region: Framingham
Other
Other facts
- Road surface type: Paved
Price history
| Date | Event | Price |
|---|---|---|
| 9/30/2025 | Sold | $700,000+3.7%$449/sqft |
Source: MLS PIN #73425998 | ||
| 9/4/2025 | Listed for sale | $675,000+132.8%$433/sqft |
Source: MLS PIN #73425998 | ||
| 11/28/2012 | Sold | $290,000-14.2%$186/sqft |
Source: Public Record | ||
| 6/1/2007 | Sold | $338,000$217/sqft |
Source: Public Record | ||
Public tax history
| Year | Property taxes | Tax assessment |
|---|---|---|
| 2025 | $6,867 -1% | $575,100 +3.3% |
| 2024 | $6,938 +4.9% | $556,800 +10.2% |
| 2023 | $6,614 +5.6% | $505,300 +10.9% |
Find assessor info on the county website
Neighborhood: 01701
Nearby schools
GreatSchools rating
- 3/10Miriam F Mccarthy SchoolGrades: K-5Distance: 0.9 mi
- 4/10Fuller Middle SchoolGrades: 6-8Distance: 0.8 mi
- 5/10Framingham High SchoolGrades: 9-12Distance: 1 mi
Get a cash offer in 3 minutes
Find out how much your home could sell for in as little as 3 minutes with a no-obligation cash offer.
Estimated market value
$703,200
Get a cash offer in 3 minutes
Find out how much your home could sell for in as little as 3 minutes with a no-obligation cash offer.
Estimated market value
$703,200
