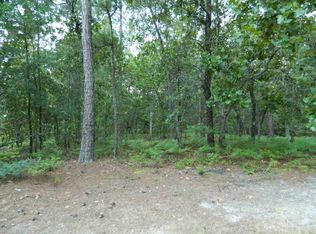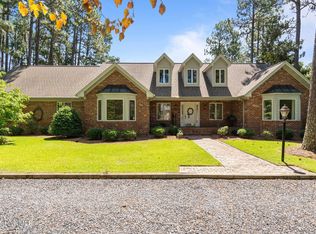Step inside to this magnificent brick home just minutes outside of the Village of Pinehurst on over an acre lot, in a quaint neighborhood, offering a Pinehurst Country Club Membership and no home-owner association fees. This beautifully designed home is perfect for entertaining inside or outside, offers a terrific floor plan, a living room with wood burning fireplace, a wet bar, the family room overlooking the chef's kitchen featuring an abundance of custom cabinetry, large center island, a breakfast bar, a pantry, granite counter tops, Viking 6 burner gas cooktop, two Viking wall ovens, a Sub-Zero refrigerator, plus an office, a den (or 5th bedroom) a game room AND a bonus room too. The highlights continue with a formal dining room, four spacious bedrooms all with ensuite bathrooms,.... the large owner's suite on the main floor offers a jetted garden tub, tile walk in shower, two walk in closets, plenty of room for sleeping & a sitting area too as well as crown molding & built-in bookcases throughout, a side entry 3 car garage, an encapsulated crawl space, Rain Bird irrigation system, a covered back porch, private backyard, huge patio, firepit & more. Are you still looking for more reasons to call this home? How about the proximity to everything Pinehurst has to offer including a quick ride from the Village of Pinehurst, FirstHealth Hospital & Fitness Center, Village of Pinehurst restaurants, boutique shopping, the library, grocery stores or the Pinehurst Greenway Trail so you can walk twelve months out of the year with Pinehurst's mild climates year-round. Need even more reasons? How about a Charter Pinehurst Country Club Membership which offers up to nine courses of 18-hole golf, Har-Tru tennis courts, pickleball courts, beautiful members club, golf & tennis shop, 3 swimming pools, fishing, boating & swimming on Lake Pinehurst at the beach club, lawn bowling, croquet, multiple restaurants & bars, AND many wonderful social activities year-round for all ages. Do not miss this fabulous home & all it has to offer!!!
This property is off market, which means it's not currently listed for sale or rent on Zillow. This may be different from what's available on other websites or public sources.


