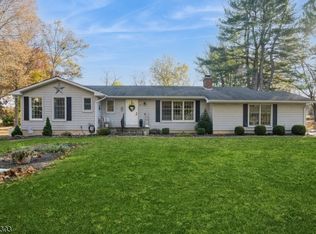Closed
Street View
$769,000
20 Madison Ave, Raritan Twp., NJ 08822
4beds
3baths
--sqft
Single Family Residence
Built in 1970
1.54 Acres Lot
$780,000 Zestimate®
$--/sqft
$4,418 Estimated rent
Home value
$780,000
$718,000 - $842,000
$4,418/mo
Zestimate® history
Loading...
Owner options
Explore your selling options
What's special
Zillow last checked: December 21, 2025 at 11:15pm
Listing updated: July 04, 2025 at 12:22am
Listed by:
Brian Mccarron 732-549-1998,
Keller Williams Elite Realtors
Bought with:
Valarie Ellis-friedman
Re/Max Achievers
Source: GSMLS,MLS#: 3963257
Facts & features
Price history
| Date | Event | Price |
|---|---|---|
| 7/3/2025 | Sold | $769,000+6.1% |
Source: | ||
| 5/27/2025 | Pending sale | $725,000 |
Source: | ||
| 5/15/2025 | Listed for sale | $725,000+73.7% |
Source: | ||
| 1/31/2012 | Sold | $417,500 |
Source: | ||
Public tax history
| Year | Property taxes | Tax assessment |
|---|---|---|
| 2025 | $13,138 | $453,500 |
| 2024 | $13,138 +6.4% | $453,500 |
| 2023 | $12,353 +3.9% | $453,500 |
Find assessor info on the county website
Neighborhood: 08822
Nearby schools
GreatSchools rating
- 6/10Barley Sheaf Elementary SchoolGrades: K-4Distance: 0.6 mi
- 5/10J P Case Middle SchoolGrades: 7-8Distance: 1.1 mi
- 6/10Hunterdon Central High SchoolGrades: 9-12Distance: 2.5 mi

Get pre-qualified for a loan
At Zillow Home Loans, we can pre-qualify you in as little as 5 minutes with no impact to your credit score.An equal housing lender. NMLS #10287.
Sell for more on Zillow
Get a free Zillow Showcase℠ listing and you could sell for .
$780,000
2% more+ $15,600
With Zillow Showcase(estimated)
$795,600