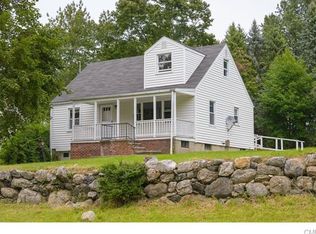Sold for $414,500 on 10/04/24
$414,500
20 Macbean Drive, New Fairfield, CT 06812
2beds
1,074sqft
Single Family Residence
Built in 1954
0.8 Acres Lot
$490,800 Zestimate®
$386/sqft
$2,799 Estimated rent
Home value
$490,800
$456,000 - $530,000
$2,799/mo
Zestimate® history
Loading...
Owner options
Explore your selling options
What's special
Nestled in the charming heart of New Fairfield, this delightful two-bedroom, one-bathroom house presents an amazing opportunity for anyone dreaming of a personal touch in their new home. Bright and airy throughout, the living area features hardwood floors and an inviting brick fireplace that promises cozy winter evenings wrapped with a a book or a movie. A lover of sunlight? Each room bathes in natural light, enhancing the warm and welcoming ambiance. The house sits on a level and spacious yard perfect for entertaining. There is plenty of renovation potential to transform this lovely abode into your dream home. For those who appreciate the importance of community and conveniences, this property is ideally positioned. New Fairfield Schools, a hub of local educational excellence, is merely a short stroll away. Combine this with all the other local amenities the town has to offer, this is a fabulous opportunity. The home includes notable features like a generous single-car garage, adding to the practical benefits this property offers. Whether you are a first-time buyer, a downsizer, or someone with a keen eye for an investment with potential, this house could very well be the new place you call home. Imagine the possibilities as you put your unique stamp on it, creating warmth and style in every corner. Home is being sold "AS-IS" - estate.
Zillow last checked: 8 hours ago
Listing updated: October 05, 2024 at 11:38am
Listed by:
Cheryl Finley 203-948-5607,
Cheryl Finley Properties
Bought with:
Amanda Adair, RES.0809726
William Raveis Real Estate
Source: Smart MLS,MLS#: 24042969
Facts & features
Interior
Bedrooms & bathrooms
- Bedrooms: 2
- Bathrooms: 1
- Full bathrooms: 1
Primary bedroom
- Features: Hardwood Floor
- Level: Main
- Area: 168.36 Square Feet
- Dimensions: 12.2 x 13.8
Bedroom
- Features: Hardwood Floor
- Level: Main
- Area: 144.9 Square Feet
- Dimensions: 10.5 x 13.8
Bathroom
- Features: Full Bath, Tub w/Shower, Tile Floor
- Level: Main
- Area: 41.25 Square Feet
- Dimensions: 5.5 x 7.5
Kitchen
- Features: Ceiling Fan(s), Granite Counters, Dining Area, Pantry, Sliders, Engineered Wood Floor
- Level: Main
- Area: 242 Square Feet
- Dimensions: 10 x 24.2
Living room
- Features: Built-in Features, Fireplace, Hardwood Floor
- Level: Main
- Area: 211.56 Square Feet
- Dimensions: 12.3 x 17.2
Heating
- Forced Air, Oil
Cooling
- None
Appliances
- Included: Oven/Range, Range Hood, Refrigerator, Dishwasher, Washer, Dryer, Electric Water Heater, Water Heater
- Laundry: Lower Level
Features
- Basement: Full,Unfinished,Interior Entry,Concrete
- Attic: Crawl Space,Access Via Hatch
- Number of fireplaces: 1
Interior area
- Total structure area: 1,074
- Total interior livable area: 1,074 sqft
- Finished area above ground: 1,074
Property
Parking
- Total spaces: 4
- Parking features: Attached, Paved, Driveway, Garage Door Opener, Private, Asphalt
- Attached garage spaces: 1
- Has uncovered spaces: Yes
Features
- Patio & porch: Deck
Lot
- Size: 0.80 Acres
- Features: Level
Details
- Parcel number: 223322
- Zoning: Res
Construction
Type & style
- Home type: SingleFamily
- Architectural style: Ranch
- Property subtype: Single Family Residence
Materials
- Shake Siding, Clapboard, Cedar
- Foundation: Concrete Perimeter
- Roof: Asphalt
Condition
- New construction: No
- Year built: 1954
Utilities & green energy
- Sewer: Septic Tank
- Water: Well
- Utilities for property: Cable Available
Community & neighborhood
Community
- Community features: Health Club, Lake, Library, Medical Facilities, Park, Shopping/Mall
Location
- Region: New Fairfield
Price history
| Date | Event | Price |
|---|---|---|
| 10/4/2024 | Sold | $414,500+3.6%$386/sqft |
Source: | ||
| 8/29/2024 | Listed for sale | $399,999+15.9%$372/sqft |
Source: | ||
| 3/29/2006 | Sold | $345,000$321/sqft |
Source: | ||
Public tax history
| Year | Property taxes | Tax assessment |
|---|---|---|
| 2025 | $6,956 +11.8% | $264,200 +55% |
| 2024 | $6,223 +4.6% | $170,400 |
| 2023 | $5,947 +7.5% | $170,400 |
Find assessor info on the county website
Neighborhood: 06812
Nearby schools
GreatSchools rating
- NAConsolidated SchoolGrades: PK-2Distance: 0.5 mi
- 7/10New Fairfield Middle SchoolGrades: 6-8Distance: 0.8 mi
- 8/10New Fairfield High SchoolGrades: 9-12Distance: 0.9 mi
Schools provided by the listing agent
- Middle: New Fairfield,Meeting House
- High: New Fairfield
Source: Smart MLS. This data may not be complete. We recommend contacting the local school district to confirm school assignments for this home.

Get pre-qualified for a loan
At Zillow Home Loans, we can pre-qualify you in as little as 5 minutes with no impact to your credit score.An equal housing lender. NMLS #10287.
Sell for more on Zillow
Get a free Zillow Showcase℠ listing and you could sell for .
$490,800
2% more+ $9,816
With Zillow Showcase(estimated)
$500,616