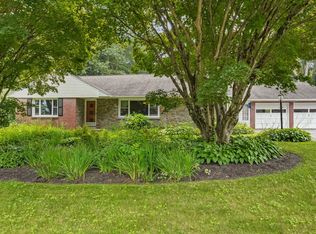Sold for $360,000 on 06/06/25
$360,000
20 Lynn Heights Road, Torrington, CT 06790
3beds
2,573sqft
Single Family Residence
Built in 1952
0.5 Acres Lot
$369,600 Zestimate®
$140/sqft
$3,018 Estimated rent
Home value
$369,600
$310,000 - $440,000
$3,018/mo
Zestimate® history
Loading...
Owner options
Explore your selling options
What's special
Discover your dream home in this 6 room charming brick cape, featuring 3 bedrooms, 2.1 baths and a finished lower level for extra living space. Stay comfortable all year round with central air and a central vacuum system for convenience. Enjoy the luxurious primary suite with spacious walk in closet and built-ins. Primary bath offers a jetted jacuzzi tub for relaxing. The remodeled kitchen with granite counter tops, stylish updates and open to the living area is a dream for the cook in the house. Replacement windows capture the natural light throughout. Summer entertainment is a breeze! Beautiful grounds with stone patio and walls, above ground pool and hot tub on composite deck to retreat on the half acre level lot for grilling and chilling. This home is move - in ready and waiting for you. Don't miss your opportunity - schedule your showing today! Seller is asking for highest & best by 6 pm this evening Sunday April 13th.
Zillow last checked: 8 hours ago
Listing updated: June 06, 2025 at 11:43am
Listed by:
Joanne M. Donne 860-480-1035,
The Washington Agency 860-482-7044
Bought with:
Chad M. Segal, RES.0769091
William Raveis Real Estate
Source: Smart MLS,MLS#: 24083205
Facts & features
Interior
Bedrooms & bathrooms
- Bedrooms: 3
- Bathrooms: 3
- Full bathrooms: 2
- 1/2 bathrooms: 1
Primary bedroom
- Features: Full Bath, Walk-In Closet(s)
- Level: Upper
- Area: 289.58 Square Feet
- Dimensions: 14.4 x 20.11
Bedroom
- Features: Hardwood Floor
- Level: Main
- Area: 150.48 Square Feet
- Dimensions: 11.4 x 13.2
Bedroom
- Features: Hardwood Floor
- Level: Main
- Area: 169 Square Feet
- Dimensions: 13 x 13
Kitchen
- Features: Remodeled, Breakfast Bar, Granite Counters
- Level: Main
- Area: 170.1 Square Feet
- Dimensions: 13.5 x 12.6
Living room
- Features: Fireplace, Hardwood Floor
- Level: Main
- Area: 268.65 Square Feet
- Dimensions: 13.5 x 19.9
Heating
- Forced Air, Oil
Cooling
- Central Air
Appliances
- Included: Oven/Range, Microwave, Range Hood, Refrigerator, Dishwasher, Washer, Dryer, Water Heater, Electric Water Heater
- Laundry: Lower Level
Features
- Wired for Data, Central Vacuum, Open Floorplan
- Windows: Thermopane Windows
- Basement: Full,Finished
- Attic: Access Via Hatch
- Number of fireplaces: 1
- Fireplace features: Insert
Interior area
- Total structure area: 2,573
- Total interior livable area: 2,573 sqft
- Finished area above ground: 1,558
- Finished area below ground: 1,015
Property
Parking
- Total spaces: 4
- Parking features: Attached, Driveway, Garage Door Opener, Paved, Asphalt
- Attached garage spaces: 1
- Has uncovered spaces: Yes
Features
- Patio & porch: Enclosed, Porch, Patio
- Has private pool: Yes
- Pool features: Above Ground
- Spa features: Heated
Lot
- Size: 0.50 Acres
- Features: Few Trees, Level, Open Lot
Details
- Parcel number: 886822
- Zoning: R10
Construction
Type & style
- Home type: SingleFamily
- Architectural style: Cape Cod
- Property subtype: Single Family Residence
Materials
- Brick
- Foundation: Concrete Perimeter
- Roof: Asphalt
Condition
- New construction: No
- Year built: 1952
Utilities & green energy
- Sewer: Public Sewer
- Water: Well
Green energy
- Energy efficient items: Windows
Community & neighborhood
Community
- Community features: Golf, Health Club, Lake, Library, Medical Facilities, Park, Pool, Shopping/Mall
Location
- Region: Torrington
Price history
| Date | Event | Price |
|---|---|---|
| 6/6/2025 | Sold | $360,000+5.9%$140/sqft |
Source: | ||
| 4/15/2025 | Pending sale | $339,900$132/sqft |
Source: | ||
| 4/10/2025 | Listed for sale | $339,900+146.3%$132/sqft |
Source: | ||
| 5/30/2002 | Sold | $138,000+50%$54/sqft |
Source: Public Record Report a problem | ||
| 8/6/1999 | Sold | $92,000$36/sqft |
Source: Public Record Report a problem | ||
Public tax history
| Year | Property taxes | Tax assessment |
|---|---|---|
| 2025 | $7,851 +34.2% | $204,190 +67.4% |
| 2024 | $5,852 +0% | $122,000 |
| 2023 | $5,851 +1.7% | $122,000 |
Find assessor info on the county website
Neighborhood: 06790
Nearby schools
GreatSchools rating
- 6/10Forbes SchoolGrades: 4-5Distance: 0.5 mi
- 3/10Torrington Middle SchoolGrades: 6-8Distance: 4 mi
- 2/10Torrington High SchoolGrades: 9-12Distance: 1.6 mi

Get pre-qualified for a loan
At Zillow Home Loans, we can pre-qualify you in as little as 5 minutes with no impact to your credit score.An equal housing lender. NMLS #10287.
Sell for more on Zillow
Get a free Zillow Showcase℠ listing and you could sell for .
$369,600
2% more+ $7,392
With Zillow Showcase(estimated)
$376,992