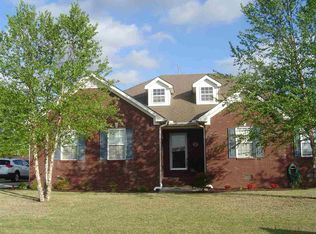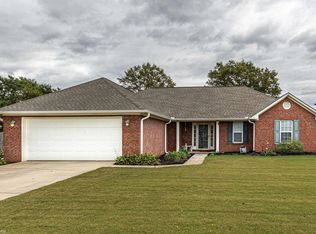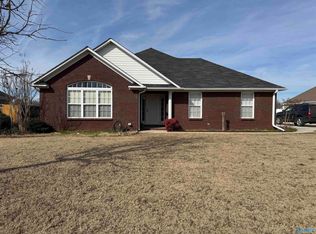Sold for $324,900
$324,900
20 Lyle Dr, Decatur, AL 35603
4beds
1,960sqft
Single Family Residence
Built in 2004
0.7 Acres Lot
$309,700 Zestimate®
$166/sqft
$2,105 Estimated rent
Home value
$309,700
$288,000 - $331,000
$2,105/mo
Zestimate® history
Loading...
Owner options
Explore your selling options
What's special
Well maintained full brick home on a corner lot in the Priceville School District. Relax on your covered deck and enjoy your privacy with the fenced in back yard. This home has 4 bedrooms, 2 baths, wood floors, granite counters in the kitchen, extensive crown molding, fireplace and split bedroom plan. The home has a 2 car attached garage and a detached garage for all your hobbies. The roof was replaced in 2022. OH and did I mention a fabulous location to boot!
Zillow last checked: 8 hours ago
Listing updated: December 20, 2024 at 03:02pm
Listed by:
Susan Bolan 256-227-4573,
Re Li Properties,
Janice Landers 256-898-5151,
Re Li Properties
Bought with:
NON NALMLS OFFICE
Source: ValleyMLS,MLS#: 21862237
Facts & features
Interior
Bedrooms & bathrooms
- Bedrooms: 4
- Bathrooms: 2
- Full bathrooms: 2
Primary bedroom
- Features: Ceiling Fan(s), Crown Molding, Tray Ceiling(s), Wood Floor
- Level: First
- Area: 168
- Dimensions: 12 x 14
Bedroom 2
- Features: Ceiling Fan(s), Crown Molding, Carpet
- Level: First
- Area: 204
- Dimensions: 12 x 17
Bedroom 3
- Features: Carpet
- Level: First
- Area: 144
- Dimensions: 12 x 12
Bedroom 4
- Features: Carpet
- Level: First
- Area: 195
- Dimensions: 13 x 15
Dining room
- Features: Crown Molding, Smooth Ceiling, Tile
- Level: First
- Area: 110
- Dimensions: 10 x 11
Kitchen
- Features: Eat-in Kitchen, Granite Counters, Pantry, Smooth Ceiling, Tile
- Level: First
- Area: 156
- Dimensions: 12 x 13
Living room
- Features: Ceiling Fan(s), Crown Molding, Chair Rail, Fireplace, Smooth Ceiling, Wood Floor
- Level: First
- Area: 288
- Dimensions: 16 x 18
Laundry room
- Features: Tile
- Level: First
- Area: 60
- Dimensions: 6 x 10
Heating
- Central 1
Cooling
- Central 1
Features
- Basement: Crawl Space
- Number of fireplaces: 1
- Fireplace features: One, Gas Log
Interior area
- Total interior livable area: 1,960 sqft
Property
Parking
- Parking features: Garage-Two Car, Garage-Attached, Garage-Detached, Garage Faces Side
Features
- Levels: One
- Stories: 1
Lot
- Size: 0.70 Acres
Details
- Parcel number: 1103080004007.018
Construction
Type & style
- Home type: SingleFamily
- Architectural style: Ranch
- Property subtype: Single Family Residence
Condition
- New construction: No
- Year built: 2004
Utilities & green energy
- Sewer: Private Sewer
- Water: Public
Community & neighborhood
Location
- Region: Decatur
- Subdivision: Cave Springs Cove
Price history
| Date | Event | Price |
|---|---|---|
| 12/20/2024 | Sold | $324,900$166/sqft |
Source: | ||
| 11/11/2024 | Price change | $324,900-1.5%$166/sqft |
Source: | ||
| 10/8/2024 | Price change | $329,900-1.5%$168/sqft |
Source: | ||
| 9/17/2024 | Listed for sale | $334,900-1.5%$171/sqft |
Source: | ||
| 8/17/2024 | Listing removed | -- |
Source: | ||
Public tax history
Tax history is unavailable.
Neighborhood: 35603
Nearby schools
GreatSchools rating
- 10/10Priceville Elementary SchoolGrades: PK-5Distance: 0.4 mi
- 10/10Priceville Jr High SchoolGrades: 5-8Distance: 1.4 mi
- 6/10Priceville High SchoolGrades: 9-12Distance: 1.8 mi
Schools provided by the listing agent
- Elementary: Priceville
- Middle: Priceville
- High: Priceville High School
Source: ValleyMLS. This data may not be complete. We recommend contacting the local school district to confirm school assignments for this home.
Get pre-qualified for a loan
At Zillow Home Loans, we can pre-qualify you in as little as 5 minutes with no impact to your credit score.An equal housing lender. NMLS #10287.
Sell for more on Zillow
Get a Zillow Showcase℠ listing at no additional cost and you could sell for .
$309,700
2% more+$6,194
With Zillow Showcase(estimated)$315,894


