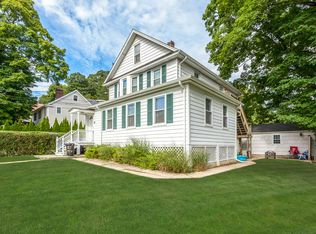Sold for $680,000 on 09/01/23
$680,000
20 Lower Rocks Lane, Norwalk, CT 06851
3beds
2,599sqft
Condominium, Townhouse, Half Duplex
Built in 2020
-- sqft lot
$786,800 Zestimate®
$262/sqft
$5,021 Estimated rent
Maximize your home sale
Get more eyes on your listing so you can sell faster and for more.
Home value
$786,800
$747,000 - $834,000
$5,021/mo
Zestimate® history
Loading...
Owner options
Explore your selling options
What's special
This is the home you've been waiting for! Welcome to 20 Lower Rocks Lane in Norwalk. This 3 bedroom, 2.5 bath, 3 level townhouse is move-in ready and an absolute commuter's dream. Only a mile & a half off the Merritt, and just minutes to 3 different train stations! Enjoy townhouse living without being in a large community paying hundreds a month in HOA fees. This standalone duplex is tucked away at the end of a dead-end road. Completed in 2020, this stunning home is built to perfection & packed with upgrades. The open floorplan offers hardwood floors throughout, spacious eat-in kitchen with SS appliances & quartz counters and recessed lighting in every room. The main level also includes a light & bright living room, dining area, beautiful half bath and the perfect home office. Upstairs you'll see the laundry area on your left, followed by the guest full bathroom that has tile floor and quartz counters. Across the hall are 2 very generous sized bedrooms with large windows, hardwood floors and spacious closets. At the end of the hall is the massive primary suite complete with tray ceiling & walk-in closet that's been customized with California Closet organization. The stunning primary bath boasts a dual vanity, walk-in tile shower &soaking tub. The lower level is nearly 600sqft of additional versatile living space with a walkout to your private patio! Conveniently located walking distance to lots of great restaurants, shops, pharmacy & more.
Zillow last checked: 8 hours ago
Listing updated: July 09, 2024 at 08:18pm
Listed by:
Matt Streaman 203-240-1160,
RE/MAX Right Choice 203-744-2400
Bought with:
Ed Villeda, RES.0756839
William Pitt Sotheby's Int'l
Source: Smart MLS,MLS#: 170578007
Facts & features
Interior
Bedrooms & bathrooms
- Bedrooms: 3
- Bathrooms: 3
- Full bathrooms: 2
- 1/2 bathrooms: 1
Primary bedroom
- Features: Walk-In Closet(s), Hardwood Floor
- Level: Upper
- Area: 225 Square Feet
- Dimensions: 15 x 15
Bedroom
- Features: Hardwood Floor
- Level: Upper
- Area: 169 Square Feet
- Dimensions: 13 x 13
Bedroom
- Features: Hardwood Floor
- Level: Upper
- Area: 169 Square Feet
- Dimensions: 13 x 13
Primary bathroom
- Features: Double-Sink, Tile Floor
- Level: Upper
- Area: 156 Square Feet
- Dimensions: 13 x 12
Bathroom
- Features: Tile Floor
- Level: Main
- Area: 25 Square Feet
- Dimensions: 5 x 5
Bathroom
- Features: Tile Floor
- Level: Upper
- Area: 40 Square Feet
- Dimensions: 8 x 5
Kitchen
- Features: Breakfast Bar, Dining Area, Hardwood Floor
- Level: Main
- Area: 297 Square Feet
- Dimensions: 27 x 11
Living room
- Features: Hardwood Floor
- Level: Main
- Area: 351 Square Feet
- Dimensions: 27 x 13
Office
- Features: Hardwood Floor
- Level: Main
- Area: 132 Square Feet
- Dimensions: 12 x 11
Heating
- Forced Air, Zoned, Propane
Cooling
- Central Air
Appliances
- Included: Gas Range, Microwave, Refrigerator, Dishwasher, Washer, Dryer, Water Heater, Electric Water Heater
- Laundry: Upper Level
Features
- Basement: Full,Finished,Garage Access,Liveable Space,Storage Space
- Attic: None
- Has fireplace: No
- Common walls with other units/homes: End Unit
Interior area
- Total structure area: 2,599
- Total interior livable area: 2,599 sqft
- Finished area above ground: 2,040
- Finished area below ground: 559
Property
Parking
- Total spaces: 2
- Parking features: Attached
- Attached garage spaces: 2
Features
- Stories: 3
- Patio & porch: Patio
- Exterior features: Outdoor Grill
Details
- Parcel number: 2771426
- Zoning: N/A
Construction
Type & style
- Home type: Condo
- Architectural style: Townhouse
- Property subtype: Condominium, Townhouse, Half Duplex
- Attached to another structure: Yes
Materials
- Vinyl Siding
Condition
- New construction: No
- Year built: 2020
Utilities & green energy
- Sewer: Public Sewer
- Water: Public
Community & neighborhood
Community
- Community features: Golf, Health Club, Private School(s), Near Public Transport, Shopping/Mall
Location
- Region: Norwalk
- Subdivision: West Rocks Area
Price history
| Date | Event | Price |
|---|---|---|
| 9/1/2023 | Sold | $680,000+0%$262/sqft |
Source: | ||
| 8/16/2023 | Pending sale | $679,900$262/sqft |
Source: | ||
| 7/7/2023 | Contingent | $679,900$262/sqft |
Source: | ||
| 6/23/2023 | Listed for sale | $679,900+22.5%$262/sqft |
Source: | ||
| 4/2/2021 | Sold | $555,000-2.5%$214/sqft |
Source: | ||
Public tax history
Tax history is unavailable.
Neighborhood: 06851
Nearby schools
GreatSchools rating
- 4/10Silvermine Dual Language Magnet SchoolGrades: K-5Distance: 1.5 mi
- 5/10West Rocks Middle SchoolGrades: 6-8Distance: 0.4 mi
- 3/10Norwalk High SchoolGrades: 9-12Distance: 1.7 mi
Schools provided by the listing agent
- Elementary: Silvermine
- Middle: West Rocks
- High: Norwalk
Source: Smart MLS. This data may not be complete. We recommend contacting the local school district to confirm school assignments for this home.

Get pre-qualified for a loan
At Zillow Home Loans, we can pre-qualify you in as little as 5 minutes with no impact to your credit score.An equal housing lender. NMLS #10287.
Sell for more on Zillow
Get a free Zillow Showcase℠ listing and you could sell for .
$786,800
2% more+ $15,736
With Zillow Showcase(estimated)
$802,536