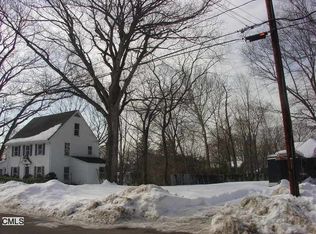Sold for $750,000 on 06/20/25
$750,000
20 Lower Rocks Lane #A, Norwalk, CT 06851
3beds
2,040sqft
Condominium, Townhouse
Built in 2019
-- sqft lot
$765,100 Zestimate®
$368/sqft
$4,571 Estimated rent
Maximize your home sale
Get more eyes on your listing so you can sell faster and for more.
Home value
$765,100
$689,000 - $849,000
$4,571/mo
Zestimate® history
Loading...
Owner options
Explore your selling options
What's special
Welcome to 20 Lower Rocks Lane in Norwalk, CT, a stunning townhouse offering modern living in a prime location. This meticulously designed 3-bedroom, 2.5-bathroom home spans 2,500+ square feet across three levels. The gourmet kitchen features stainless steel appliances, granite countertops, and a spacious peninsula, perfect for everyday meals and entertaining. The open-concept living and dining areas are bathed in natural light and offer hardwood floors, creating a warm and inviting atmosphere. The private primary suite includes a walk-in closet and a luxurious en-suite bathroom with dual sinks and a spa-like shower. Two additional spacious bedrooms share a full bathroom, providing ample space. The finished lower level offers versatile space ideal for a home office, gym, or entertainment room. Step outside to a private patio, perfect for relaxation or hosting gatherings. Home also offers an attached two-car garage + extra parking space in the front. Easy access to major highways, public transportation, shopping, and dining, this home combines convenience with luxury.
Zillow last checked: 8 hours ago
Listing updated: June 29, 2025 at 07:12am
Listed by:
Ed Villeda 203-249-4585,
William Pitt Sotheby's Int'l 203-968-1500
Bought with:
Steven Moy, RES.0771671
Keller Williams Prestige Prop.
Source: Smart MLS,MLS#: 24079913
Facts & features
Interior
Bedrooms & bathrooms
- Bedrooms: 3
- Bathrooms: 3
- Full bathrooms: 2
- 1/2 bathrooms: 1
Primary bedroom
- Level: Upper
Bedroom
- Level: Upper
Bedroom
- Level: Upper
Kitchen
- Level: Main
Living room
- Level: Main
Office
- Level: Main
Heating
- Forced Air, Propane
Cooling
- Central Air
Appliances
- Included: Gas Range, Microwave, Refrigerator, Dishwasher, Washer, Dryer, Water Heater
- Laundry: Upper Level
Features
- Basement: Full,Finished,Garage Access,Interior Entry,Walk-Out Access
- Attic: None
- Has fireplace: No
- Common walls with other units/homes: End Unit
Interior area
- Total structure area: 2,040
- Total interior livable area: 2,040 sqft
- Finished area above ground: 2,040
Property
Parking
- Total spaces: 2
- Parking features: Attached
- Attached garage spaces: 2
Features
- Stories: 3
- Patio & porch: Patio
Lot
- Features: Sloped
Details
- Parcel number: 2771426
- Zoning: RES
Construction
Type & style
- Home type: Condo
- Architectural style: Townhouse
- Property subtype: Condominium, Townhouse
- Attached to another structure: Yes
Materials
- Vinyl Siding
Condition
- New construction: No
- Year built: 2019
Utilities & green energy
- Sewer: Public Sewer
- Water: Public
Community & neighborhood
Location
- Region: Norwalk
- Subdivision: West Rocks Area
Price history
| Date | Event | Price |
|---|---|---|
| 6/20/2025 | Sold | $750,000+0%$368/sqft |
Source: | ||
| 6/3/2025 | Pending sale | $749,999$368/sqft |
Source: | ||
| 3/12/2025 | Listed for sale | $749,999$368/sqft |
Source: | ||
Public tax history
Tax history is unavailable.
Neighborhood: 06851
Nearby schools
GreatSchools rating
- 4/10Silvermine Dual Language Magnet SchoolGrades: K-5Distance: 1.5 mi
- 5/10West Rocks Middle SchoolGrades: 6-8Distance: 0.3 mi
- 3/10Norwalk High SchoolGrades: 9-12Distance: 1.7 mi

Get pre-qualified for a loan
At Zillow Home Loans, we can pre-qualify you in as little as 5 minutes with no impact to your credit score.An equal housing lender. NMLS #10287.
Sell for more on Zillow
Get a free Zillow Showcase℠ listing and you could sell for .
$765,100
2% more+ $15,302
With Zillow Showcase(estimated)
$780,402