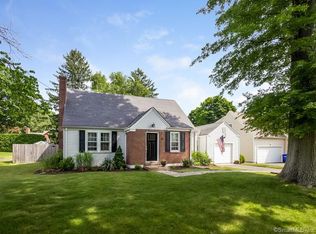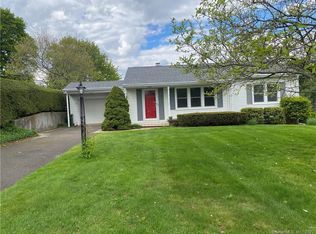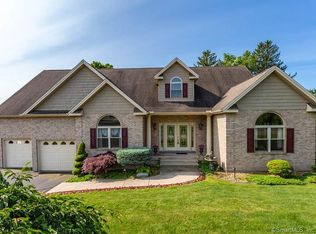Turn Key 3 bedroom 2.5 bath colonial located on a desirable road in Middletown Bright and sunny natural light throughout, beautiful hardwood & neutral colors. Nice open floor plan with spacious living room, dining room & connecting kitchen. Living room features a gorgeous center marble fireplace & is large enough for any furniture. Dining room has hardwood & sliders that lead to the back deck, perfect for outdoor entertaining. Main floor guest bathroom for convenience. Upstairs you will find a large master with walk in closet and full bath, two additional bedrooms with new carpet, laundry & a shared additional full bath. Awesome bonus room at the end of the hall, perfect for any hobby, playroom, office or living space. The lower level creates an incredibly fun experience, complete with ocean mural, art room, reading nook & more, so much creativity awaits Enjoy having a 2 car garage, updated quality Carefree shed & picture perfect flat back yard that's fully fenced in Sought after public utilities and a top notch location This home is within minutes of anything you may need, shopping, dining, parks, public transportation, museums, schools, sports complexes, recreation, theaters, yet it feels like country living on Lorraine Terrace Take advantage of the historically low rates and make this your next home
This property is off market, which means it's not currently listed for sale or rent on Zillow. This may be different from what's available on other websites or public sources.



