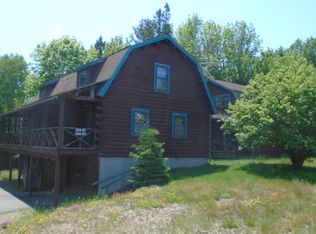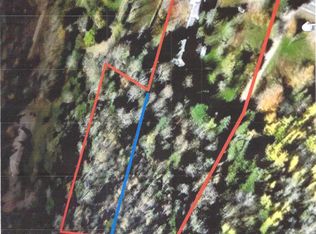Closed
$425,000
20 Loon Cove Road, Gouldsboro, ME 04607
3beds
1,880sqft
Single Family Residence
Built in 2003
1.67 Acres Lot
$478,100 Zestimate®
$226/sqft
$2,830 Estimated rent
Home value
$478,100
$430,000 - $526,000
$2,830/mo
Zestimate® history
Loading...
Owner options
Explore your selling options
What's special
Make this custom built open concept contemporary in the beautiful village of Gouldsboro your new address or seasonal get away. The southern exposed first floor features an open living / dining / kitchen area with bright and cheerful daylighting. There is surround sound tv viewing area and a wood stove supplemental heat option in the living room. The kitchen / dining area has custom cabinetry with a breakfast bar and computer desk station for recipe and meal planning. The combined pantry / utility room with sink off the kitchen keeps your counter top clear and provides a first floor laundry option. The primary bedroom suite features a large walk in closet and two separate private full baths with walk in level showers and towel warmers. A half-bath for guests and a screened in porch along the front of the home completes all the first floor amenities. The second floor features two large bedrooms... one with a walk in closet and the other with direct full bathroom access. This floor could provide a second primary bedroom suite or one of the bedrooms could be utilized as an office / craft / or exercise area. The main home features an attached oversized two car garage with work bench and a generous sized seasonal storage room. There is also a separate detached garage for your summer car and boat storage. The yard is beautifully landscaped with multiple garden areas to attract the birds. There is also a whole house generator for any occasional power interruptions. This home is in a private setting yet less than a mile from US Route 1 for spur of the moment exploring of all the Downeast / Schoodic area has to offer and only a 45 minute drive to the Acadia National Park / Bar Harbor attractions. Schedule your private showing today!
Zillow last checked: 8 hours ago
Listing updated: January 13, 2025 at 07:10pm
Listed by:
Sargent Real Estate
Bought with:
Better Homes & Gardens Real Estate/The Masiello Group
Source: Maine Listings,MLS#: 1555348
Facts & features
Interior
Bedrooms & bathrooms
- Bedrooms: 3
- Bathrooms: 5
- Full bathrooms: 3
- 1/2 bathrooms: 2
Primary bedroom
- Features: Full Bath, Walk-In Closet(s)
- Level: First
- Area: 210 Square Feet
- Dimensions: 15 x 14
Bedroom 2
- Features: Closet
- Level: Second
- Area: 299 Square Feet
- Dimensions: 23 x 13
Bedroom 3
- Features: Closet, Full Bath
- Level: Second
- Area: 310.5 Square Feet
- Dimensions: 23 x 13.5
Dining room
- Features: Informal
- Level: First
- Area: 220 Square Feet
- Dimensions: 22 x 10
Kitchen
- Level: First
- Area: 140 Square Feet
- Dimensions: 14 x 10
Laundry
- Features: Utility Sink
- Level: First
- Area: 85.5 Square Feet
- Dimensions: 9.5 x 9
Living room
- Features: Heat Stove
- Level: First
- Area: 315 Square Feet
- Dimensions: 21 x 15
Heating
- Baseboard, Hot Water, Stove
Cooling
- None
Appliances
- Included: Dishwasher, Dryer, Electric Range, Refrigerator, Washer
- Laundry: Sink
Features
- 1st Floor Primary Bedroom w/Bath, Walk-In Closet(s), Primary Bedroom w/Bath
- Flooring: Carpet, Vinyl
- Basement: Bulkhead,Interior Entry,Full,Unfinished
- Has fireplace: No
Interior area
- Total structure area: 1,880
- Total interior livable area: 1,880 sqft
- Finished area above ground: 1,880
- Finished area below ground: 0
Property
Parking
- Total spaces: 4
- Parking features: Paved, 1 - 4 Spaces, Detached
- Attached garage spaces: 4
Features
- Has view: Yes
- View description: Trees/Woods
Lot
- Size: 1.67 Acres
- Features: Rural, Open Lot, Rolling Slope, Landscaped
Details
- Parcel number: GOULM016L03500C
- Zoning: Residential
- Other equipment: Central Vacuum, Generator, Internet Access Available
Construction
Type & style
- Home type: SingleFamily
- Architectural style: Contemporary
- Property subtype: Single Family Residence
Materials
- Wood Frame, Clapboard, Composition
- Roof: Pitched,Shingle
Condition
- Year built: 2003
Utilities & green energy
- Electric: Circuit Breakers
- Sewer: Private Sewer
- Water: Private, Well
Community & neighborhood
Location
- Region: Gouldsboro
Other
Other facts
- Road surface type: Gravel, Dirt
Price history
| Date | Event | Price |
|---|---|---|
| 6/5/2023 | Sold | $425,000-3.2%$226/sqft |
Source: | ||
| 4/18/2023 | Pending sale | $439,000$234/sqft |
Source: | ||
| 4/4/2023 | Listed for sale | $439,000$234/sqft |
Source: | ||
Public tax history
| Year | Property taxes | Tax assessment |
|---|---|---|
| 2024 | $3,308 -26.3% | $229,700 -28.7% |
| 2023 | $4,486 +13.5% | $322,300 -0.1% |
| 2022 | $3,951 +19.2% | $322,500 -0.2% |
Find assessor info on the county website
Neighborhood: 04607
Nearby schools
GreatSchools rating
- 3/10Peninsula SchoolGrades: PK-5Distance: 5 mi
- 2/10Sumner Middle SchoolGrades: 6-8Distance: 5 mi
- 4/10Sumner Memorial High SchoolGrades: 9-12Distance: 5 mi
Get pre-qualified for a loan
At Zillow Home Loans, we can pre-qualify you in as little as 5 minutes with no impact to your credit score.An equal housing lender. NMLS #10287.

