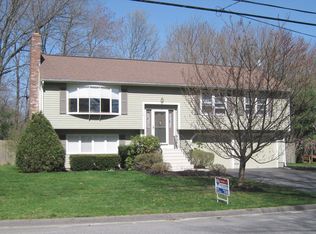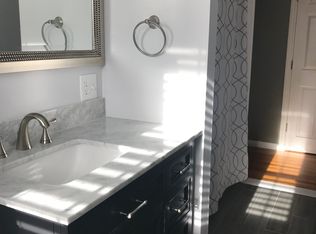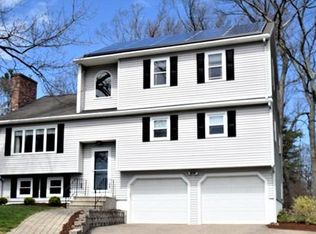Sold for $542,000 on 10/30/24
$542,000
20 Longfellow Rd, Northborough, MA 01532
3beds
1,528sqft
Single Family Residence
Built in 1972
0.46 Acres Lot
$562,600 Zestimate®
$355/sqft
$2,946 Estimated rent
Home value
$562,600
$512,000 - $619,000
$2,946/mo
Zestimate® history
Loading...
Owner options
Explore your selling options
What's special
Opportunity awaits with this charming 3-bedroom home, ready for its next chapter. Featuring a solid structure and well-maintained mechanicals, including central air, this home offers great potential. Enjoy the warmth of hardwood floors and a spacious, open living room. Bring your creativity to make this gem shine with your personal touch. Set on a level lot in a sought-after neighborhood, it’s an ideal location for commuters to both Boston and Worcester. Many updates in the past 15 years including a Mass Save audit. Dishwasher and kitchen refrigerator installed in 2022.
Zillow last checked: 8 hours ago
Listing updated: October 31, 2024 at 05:35am
Listed by:
The Goneau Group 508-868-4090,
Keller Williams Realty North Central 978-779-5090,
Kathleen Goneau 508-868-4090
Bought with:
Alton Phouvong
eXp Realty
Source: MLS PIN,MLS#: 73295343
Facts & features
Interior
Bedrooms & bathrooms
- Bedrooms: 3
- Bathrooms: 1
- Full bathrooms: 1
Primary bedroom
- Features: Flooring - Hardwood
- Level: First
- Area: 130
- Dimensions: 10 x 13
Bedroom 2
- Features: Flooring - Hardwood
- Level: First
- Area: 121
- Dimensions: 11 x 11
Bedroom 3
- Features: Flooring - Hardwood
- Level: First
- Area: 100
- Dimensions: 10 x 10
Bathroom 1
- Features: Bathroom - Full, Bathroom - Tiled With Tub & Shower, Flooring - Stone/Ceramic Tile, Cabinets - Upgraded
- Level: First
Family room
- Features: Ceiling Fan(s), Flooring - Wall to Wall Carpet
- Level: Basement
- Area: 294
- Dimensions: 21 x 14
Kitchen
- Features: Flooring - Vinyl, Pantry
- Level: First
- Area: 140
- Dimensions: 10 x 14
Living room
- Features: Flooring - Wall to Wall Carpet, Open Floorplan
- Level: First
- Area: 182
- Dimensions: 13 x 14
Heating
- Forced Air, Natural Gas
Cooling
- Central Air
Appliances
- Laundry: In Basement, Electric Dryer Hookup, Washer Hookup
Features
- Flooring: Wood, Vinyl, Carpet
- Basement: Partially Finished,Walk-Out Access,Garage Access
- Number of fireplaces: 1
- Fireplace features: Family Room
Interior area
- Total structure area: 1,528
- Total interior livable area: 1,528 sqft
Property
Parking
- Total spaces: 7
- Parking features: Attached, Under, Garage Door Opener, Off Street
- Attached garage spaces: 1
- Uncovered spaces: 6
Features
- Patio & porch: Deck - Wood
- Exterior features: Deck - Wood
Lot
- Size: 0.46 Acres
- Features: Level
Details
- Additional structures: Workshop
- Parcel number: M:0940 L:0093,1633841
- Zoning: RC
Construction
Type & style
- Home type: SingleFamily
- Architectural style: Split Entry
- Property subtype: Single Family Residence
Materials
- Frame
- Foundation: Concrete Perimeter
- Roof: Shingle
Condition
- Year built: 1972
Utilities & green energy
- Electric: Circuit Breakers, 100 Amp Service
- Sewer: Public Sewer
- Water: Public
- Utilities for property: for Electric Range, for Electric Dryer, Washer Hookup
Community & neighborhood
Community
- Community features: Shopping, Park, Walk/Jog Trails, Golf, Medical Facility, Bike Path, House of Worship, Public School
Location
- Region: Northborough
Other
Other facts
- Listing terms: Contract
Price history
| Date | Event | Price |
|---|---|---|
| 10/30/2024 | Sold | $542,000+8.6%$355/sqft |
Source: MLS PIN #73295343 | ||
| 10/5/2024 | Contingent | $498,900$327/sqft |
Source: MLS PIN #73295343 | ||
| 10/2/2024 | Listed for sale | $498,900$327/sqft |
Source: MLS PIN #73295343 | ||
Public tax history
| Year | Property taxes | Tax assessment |
|---|---|---|
| 2025 | $7,069 +12% | $496,100 +12.3% |
| 2024 | $6,309 +1.7% | $441,800 +5.3% |
| 2023 | $6,203 +2% | $419,400 +13.7% |
Find assessor info on the county website
Neighborhood: 01532
Nearby schools
GreatSchools rating
- 6/10Fannie E. Proctor Elementary SchoolGrades: K-5Distance: 0.6 mi
- 6/10Robert E. Melican Middle SchoolGrades: 6-8Distance: 1.7 mi
- 10/10Algonquin Regional High SchoolGrades: 9-12Distance: 2.3 mi
Get a cash offer in 3 minutes
Find out how much your home could sell for in as little as 3 minutes with a no-obligation cash offer.
Estimated market value
$562,600
Get a cash offer in 3 minutes
Find out how much your home could sell for in as little as 3 minutes with a no-obligation cash offer.
Estimated market value
$562,600


