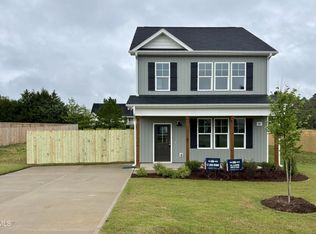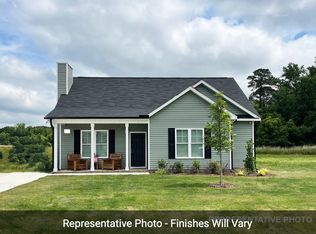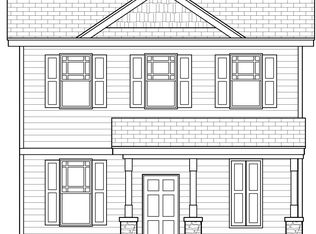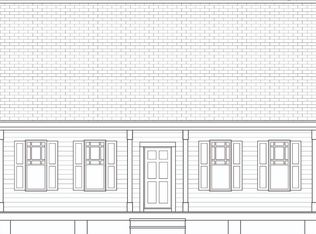Sold for $312,900 on 03/07/25
$312,900
20 Longbow Dr, Middlesex, NC 27557
3beds
1,620sqft
Single Family Residence, Residential
Built in 2025
0.43 Acres Lot
$317,800 Zestimate®
$193/sqft
$2,000 Estimated rent
Home value
$317,800
$302,000 - $334,000
$2,000/mo
Zestimate® history
Loading...
Owner options
Explore your selling options
What's special
You will love this beautiful Delway floor plan with 3 bedrooms, 2 1/2 baths, and so much more! Kitchen features granite countertops, tile backsplash, stainless steel appliances & island with seating. Gorgeous fireplace in the large living room, plus Rec Room and Office downstairs. Main Suite with ceiling fan, walk in closet & 5ft shower. 2 additional spacious bedrooms and loft upstairs! Entertain on the private patio/deck overlooking the large backyard. Photos of similar homes and cut sheets are for representation only and may include options, upgrades or elevations not included in this home.
Zillow last checked: 8 hours ago
Listing updated: October 28, 2025 at 12:42am
Listed by:
Jaclyn Smith 919-813-0123,
HomeTowne Realty,
G.L. Woodard 919-291-4960,
HomeTowne Realty
Bought with:
Amr Dhaker Mobarez, 354905
DASH Carolina
Source: Doorify MLS,MLS#: 10069622
Facts & features
Interior
Bedrooms & bathrooms
- Bedrooms: 3
- Bathrooms: 3
- Full bathrooms: 2
- 1/2 bathrooms: 1
Heating
- Electric, Heat Pump, Zoned
Cooling
- Central Air, Zoned
Appliances
- Included: Dishwasher, Electric Range, Electric Water Heater, Microwave, Plumbed For Ice Maker, Self Cleaning Oven
- Laundry: Electric Dryer Hookup, Laundry Closet, Upper Level
Features
- Bathtub/Shower Combination, Bookcases, Ceiling Fan(s), Eat-in Kitchen, Granite Counters, High Ceilings, Kitchen Island, Pantry, Shower Only, Smooth Ceilings, Walk-In Closet(s)
- Flooring: Carpet, Laminate
- Number of fireplaces: 1
- Fireplace features: Living Room
Interior area
- Total structure area: 1,620
- Total interior livable area: 1,620 sqft
- Finished area above ground: 1,620
- Finished area below ground: 0
Property
Parking
- Total spaces: 2
- Parking features: Concrete, Driveway
- Uncovered spaces: 2
Features
- Levels: Two
- Stories: 2
- Patio & porch: Covered, Porch
- Exterior features: Rain Gutters
- Has view: Yes
Lot
- Size: 0.43 Acres
- Features: Corner Lot, Hardwood Trees, Landscaped, Open Lot
Details
- Parcel number: 11N02037K
- Zoning: RES
- Special conditions: Standard
Construction
Type & style
- Home type: SingleFamily
- Architectural style: Craftsman, Traditional
- Property subtype: Single Family Residence, Residential
Materials
- Board & Batten Siding, Brick, Shake Siding, Vinyl Siding
- Foundation: Block
- Roof: Shingle
Condition
- New construction: Yes
- Year built: 2025
- Major remodel year: 2025
Details
- Builder name: RiverWILD Homes
Utilities & green energy
- Sewer: Septic Tank
- Water: Public
Community & neighborhood
Location
- Region: Middlesex
- Subdivision: Archers Park
HOA & financial
HOA
- Has HOA: Yes
- HOA fee: $450 annually
- Services included: Unknown
Price history
| Date | Event | Price |
|---|---|---|
| 3/7/2025 | Sold | $312,900$193/sqft |
Source: | ||
| 1/14/2025 | Pending sale | $312,900$193/sqft |
Source: | ||
| 1/7/2025 | Listed for sale | $312,900$193/sqft |
Source: | ||
Public tax history
| Year | Property taxes | Tax assessment |
|---|---|---|
| 2024 | $486 +1.3% | $60,000 |
| 2023 | $480 | $60,000 |
Find assessor info on the county website
Neighborhood: 27557
Nearby schools
GreatSchools rating
- 8/10Corinth-Holders Elementary SchoolGrades: PK-5Distance: 3.5 mi
- 5/10Archer Lodge MiddleGrades: 6-8Distance: 7.5 mi
- 6/10Corinth-Holders High SchoolGrades: 9-12Distance: 5.7 mi
Schools provided by the listing agent
- Elementary: Johnston - Corinth Holder
- Middle: Johnston - Archer Lodge
- High: Johnston - Corinth Holder
Source: Doorify MLS. This data may not be complete. We recommend contacting the local school district to confirm school assignments for this home.

Get pre-qualified for a loan
At Zillow Home Loans, we can pre-qualify you in as little as 5 minutes with no impact to your credit score.An equal housing lender. NMLS #10287.



