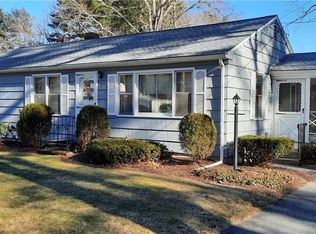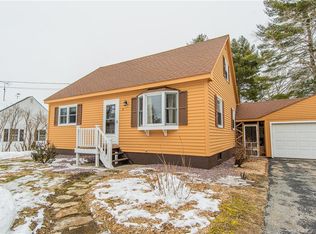Sold for $425,000 on 06/30/25
$425,000
20 Long Pond Road, Thompson, CT 06277
3beds
1,561sqft
Single Family Residence
Built in 1987
0.34 Acres Lot
$440,100 Zestimate®
$272/sqft
$2,962 Estimated rent
Home value
$440,100
$326,000 - $594,000
$2,962/mo
Zestimate® history
Loading...
Owner options
Explore your selling options
What's special
I'm thrilled to present to you 20 Long Pond Rd., your potential new home! This charming 1987 dormered cape, nestled at the end of a quiet cul-de-sac, promises a haven of privacy and tranquility. Imagine yourself unwinding on the expansive Trex deck, overlooking your own private above-ground pool, after a long day. The screened-in porch, boasting elegant teak wood flooring, provides a seamless transition between indoor and outdoor living. Inside, the home's warmth is immediately apparent. The kitchen, a chef's delight, features exquisite granite countertops and stylish tile backsplash. Wide plank flooring flows gracefully throughout the main living areas, creating a sense of spaciousness and elegance. A cozy brick fireplace anchors the living room, while a pellet stove in the dining room offers both ambiance and significant cost savings on heating oil. Upstairs, you'll find three generously sized bedrooms and a full bath equipped with convenient Jack and Jill sinks. The partially finished basement, complete with a pool table and bar, provides the perfect setting for entertaining friends and family. Neutral paint colors throughout maintain a sense of calm and allow for easy personalization. This property truly offers the perfect blend of comfort, style, and convenience. Don't let this opportunity to own a piece of serene suburban living slip away.
Zillow last checked: 8 hours ago
Listing updated: June 30, 2025 at 04:45pm
Listed by:
Rachael D. Gifford 860-450-2684,
The Neighborhood Realty Group 508-459-1876
Bought with:
Jared Meehan, REB.0756285
RE/MAX Bell Park Realty
Source: Smart MLS,MLS#: 24095636
Facts & features
Interior
Bedrooms & bathrooms
- Bedrooms: 3
- Bathrooms: 2
- Full bathrooms: 2
Primary bedroom
- Features: 2 Story Window(s), Walk-In Closet(s)
- Level: Upper
- Area: 201.6 Square Feet
- Dimensions: 12 x 16.8
Bedroom
- Level: Upper
- Area: 132 Square Feet
- Dimensions: 12 x 11
Bedroom
- Level: Upper
- Area: 100 Square Feet
- Dimensions: 10 x 10
Dining room
- Features: Pellet Stove, Wide Board Floor
- Level: Main
- Area: 144 Square Feet
- Dimensions: 12 x 12
Living room
- Features: High Ceilings, Fireplace, Wide Board Floor
- Level: Main
- Area: 182 Square Feet
- Dimensions: 13 x 14
Heating
- Hot Water, Oil, Other
Cooling
- None
Appliances
- Included: Oven/Range, Microwave, Range Hood, Refrigerator, Dishwasher, Water Heater
- Laundry: Lower Level
Features
- Windows: Thermopane Windows
- Basement: Full,Partially Finished
- Attic: None
- Number of fireplaces: 1
Interior area
- Total structure area: 1,561
- Total interior livable area: 1,561 sqft
- Finished area above ground: 1,561
Property
Parking
- Total spaces: 6
- Parking features: None, Driveway, Asphalt
- Has uncovered spaces: Yes
Features
- Patio & porch: Screened, Porch, Deck
- Exterior features: Rain Gutters
- Has private pool: Yes
- Pool features: Above Ground
Lot
- Size: 0.34 Acres
- Features: Few Trees, Dry
Details
- Parcel number: 1724826
- Zoning: R20
Construction
Type & style
- Home type: SingleFamily
- Architectural style: Cape Cod
- Property subtype: Single Family Residence
Materials
- Vinyl Siding, Wood Siding
- Foundation: Concrete Perimeter
- Roof: Asphalt
Condition
- New construction: No
- Year built: 1987
Utilities & green energy
- Sewer: Septic Tank
- Water: Well
- Utilities for property: Cable Available
Green energy
- Energy efficient items: Windows
Community & neighborhood
Community
- Community features: Golf, Lake, Library, Medical Facilities
Location
- Region: Thompson
Price history
| Date | Event | Price |
|---|---|---|
| 6/30/2025 | Sold | $425,000-0.9%$272/sqft |
Source: | ||
| 5/28/2025 | Pending sale | $429,000$275/sqft |
Source: | ||
| 5/24/2025 | Listed for sale | $429,000+54.9%$275/sqft |
Source: | ||
| 12/7/2004 | Sold | $276,900$177/sqft |
Source: | ||
Public tax history
| Year | Property taxes | Tax assessment |
|---|---|---|
| 2025 | $5,086 -1.3% | $267,700 +46% |
| 2024 | $5,155 +8.1% | $183,400 |
| 2023 | $4,768 +3.9% | $183,400 |
Find assessor info on the county website
Neighborhood: 06277
Nearby schools
GreatSchools rating
- 6/10Thompson Middle SchoolGrades: 5-8Distance: 4.5 mi
- 5/10Tourtellotte Memorial High SchoolGrades: 9-12Distance: 4.5 mi
- 4/10Mary R. Fisher Elementary SchoolGrades: PK-4Distance: 4.6 mi
Schools provided by the listing agent
- High: Tourtellotte Memorial
Source: Smart MLS. This data may not be complete. We recommend contacting the local school district to confirm school assignments for this home.

Get pre-qualified for a loan
At Zillow Home Loans, we can pre-qualify you in as little as 5 minutes with no impact to your credit score.An equal housing lender. NMLS #10287.
Sell for more on Zillow
Get a free Zillow Showcase℠ listing and you could sell for .
$440,100
2% more+ $8,802
With Zillow Showcase(estimated)
$448,902
