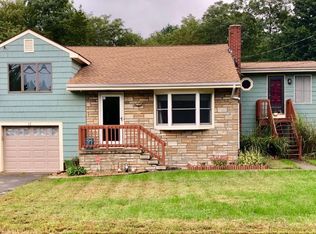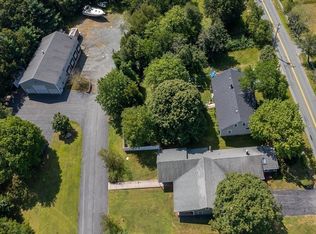WELCOME HOME to this fantastic 3 bedroom ranch on ACRE wooded lot. If you're looking for peace & serenity w/1 level living and 2 car garage/workshop, this is the house for you! Many new renovations in last few years &tons of natural sunlight. Newly painted exterior, renovated kitchen including appliances, cabinets &flooring, fresh paint &flooring throughout living room, master, 2 & 3rd bedrooms & bathroom. French door leads to private home office on main level. Well kept & maintained. Enjoy summers from the privacy of your own yard & relax in the above ground pool, plenty of space for entertaining & backyard BBQs. Highlights: Water Filtration System 2017, House Roof 2018, Pool 2017, AC 2019, Heating system maintained & parts replaced, 1st floor laundry. Spacious basement w/ample storage space & CEDAR Closet. Possibility to finish for additional space. Large outdoor shed with tons of storage space. Garage has separate electric service.1st Showing at OpenHouse. Nothing to do but move in!
This property is off market, which means it's not currently listed for sale or rent on Zillow. This may be different from what's available on other websites or public sources.

