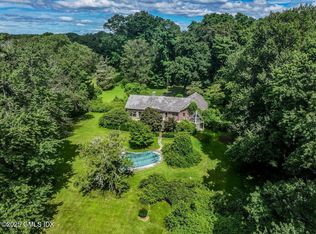Exceptional Colonial, reminiscent of a European Country House, graces four gated acres with horse barn, paddocks, pond and riding trail access. Custom built with reclaimed wood floors, curved staircase and exquisite details. Gracious front to back entry introduces living room with fireplace, dining room, office with bookcases and updated master suite with vaulted ceiling, private terrace and luxurious bath. Kitchen with sun-filled breakfast room opens into family room with stone fireplace, coffered ceiling and French doors to pergola topped stone terrace. Two bedrooms with en-suite baths, family/playroom and office compose the second floor. Also offers conservatory, mudroom, laundry room and back staircase to a BONUS room above the attached two-car garage. Large three stall barn complete with tack room, wash stall and feed room. Including hay loft and attached tractor shed. Three large pastures with direct in/out access to barn.
This property is off market, which means it's not currently listed for sale or rent on Zillow. This may be different from what's available on other websites or public sources.
