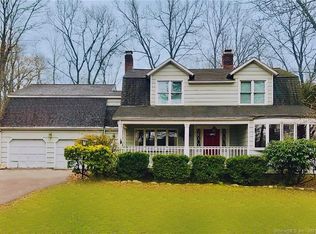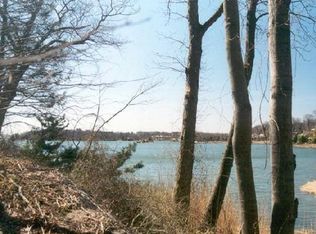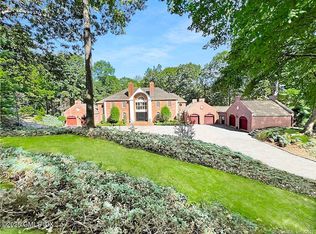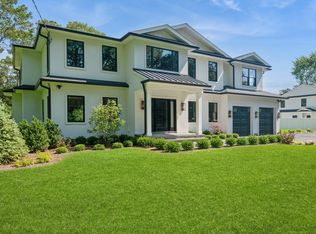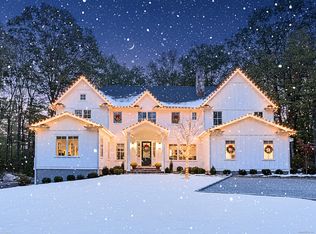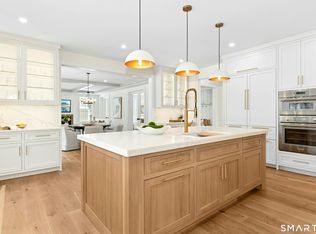Welcome to 20 Locust Hill Road, a stunning new construction opportunity in the heart of Darien, CT. This modern colonial/farmhouse-style home, constructed by an experienced builder renowned for high-end residential properties throughout Fairfield County, offers 5 bedrooms, 4.5 bathrooms, and an expansive 4,897 square feet of living space. Situated on a generous .50 acre in-town lot, this home provides ample space for comfortable living and entertaining. Upon entering, you'll be greeted by the spacious layout, featuring an abundance of natural light and high-end finishes. The main level boasts a chef's kitchen with top-of-the-line appliances, a welcoming family room, dining room and office plus a convenient 3-car attached garage. Upstairs, the sumptuous primary bedroom suite with his & her walk-in closets, creates a serene retreat. 4 additional generously sized bedrooms and a bonus room round out the two upper level offerings. Located near the new Corbin Drive Downtown Darien Development, this home offers easy access to a range of amenities, including both town beaches. Estimated occupancy date is Q1 2026. Don't miss the chance to make this exceptional property your own.
New construction
$3,499,000
20 Locust Hill Road, Darien, CT 06820
5beds
6,444sqft
Est.:
Single Family Residence
Built in 2025
0.5 Acres Lot
$3,482,500 Zestimate®
$543/sqft
$-- HOA
What's special
High-end finishesBonus roomSumptuous primary bedroom suiteWelcoming family roomAbundance of natural lightDining room
- 256 days |
- 1,899 |
- 26 |
Zillow last checked: 8 hours ago
Listing updated: December 03, 2025 at 08:35am
Listed by:
Marchesi Team at Compass,
Robert Marchesi (646)265-2846,
Compass Connecticut, LLC 203-423-3100,
Co-Listing Agent: Maggie Marchesi 203-249-1433,
Compass Connecticut, LLC
Source: Smart MLS,MLS#: 24089555
Tour with a local agent
Facts & features
Interior
Bedrooms & bathrooms
- Bedrooms: 5
- Bathrooms: 5
- Full bathrooms: 4
- 1/2 bathrooms: 1
Rooms
- Room types: Laundry
Primary bedroom
- Features: Full Bath, Walk-In Closet(s), Hardwood Floor
- Level: Upper
- Area: 313.5 Square Feet
- Dimensions: 16.5 x 19
Bedroom
- Features: Full Bath, Walk-In Closet(s), Hardwood Floor
- Level: Upper
- Area: 180 Square Feet
- Dimensions: 12 x 15
Bedroom
- Features: Walk-In Closet(s), Hardwood Floor
- Level: Upper
- Area: 323 Square Feet
- Dimensions: 17 x 19
Bedroom
- Features: Walk-In Closet(s), Hardwood Floor
- Level: Upper
- Area: 232.5 Square Feet
- Dimensions: 15.5 x 15
Bedroom
- Features: Full Bath, Walk-In Closet(s), Hardwood Floor
- Level: Upper
- Area: 360 Square Feet
- Dimensions: 20 x 18
Dining room
- Features: High Ceilings, Hardwood Floor
- Level: Main
- Area: 188.5 Square Feet
- Dimensions: 13 x 14.5
Family room
- Features: High Ceilings, Built-in Features, Gas Log Fireplace, Hardwood Floor
- Level: Main
- Area: 272.25 Square Feet
- Dimensions: 16.5 x 16.5
Kitchen
- Features: High Ceilings, Eating Space, Kitchen Island, Pantry, Sliders, Hardwood Floor
- Level: Main
- Area: 536.25 Square Feet
- Dimensions: 16.5 x 32.5
Office
- Features: High Ceilings, French Doors, Hardwood Floor
- Level: Main
- Area: 175.5 Square Feet
- Dimensions: 13 x 13.5
Rec play room
- Features: Hardwood Floor
- Level: Upper
- Area: 400 Square Feet
- Dimensions: 20 x 20
Heating
- Hydro Air, Zoned, Electric, Propane
Cooling
- Central Air, Zoned
Appliances
- Included: Gas Cooktop, Oven, Range Hood, Refrigerator, Dishwasher, Disposal, Washer, Dryer, Water Heater, Tankless Water Heater
- Laundry: Upper Level, Mud Room
Features
- Open Floorplan, Entrance Foyer, Smart Thermostat
- Doors: French Doors
- Windows: Thermopane Windows
- Basement: Full,Unfinished,Storage Space,Hatchway Access,Interior Entry
- Attic: Partially Finished,Walk-up
- Number of fireplaces: 1
- Fireplace features: Insert
Interior area
- Total structure area: 6,444
- Total interior livable area: 6,444 sqft
- Finished area above ground: 4,897
- Finished area below ground: 1,547
Property
Parking
- Total spaces: 3
- Parking features: Attached, Paved, Driveway, Garage Door Opener, Private, Asphalt
- Attached garage spaces: 3
- Has uncovered spaces: Yes
Features
- Patio & porch: Porch, Patio
- Exterior features: Rain Gutters, Lighting
- Waterfront features: Beach Access
Lot
- Size: 0.5 Acres
- Features: Corner Lot, Few Trees, Level
Details
- Parcel number: 2819153
- Zoning: 1/2
Construction
Type & style
- Home type: SingleFamily
- Architectural style: Colonial,Farm House
- Property subtype: Single Family Residence
Materials
- Clapboard, Vertical Siding
- Foundation: Concrete Perimeter
- Roof: Asphalt,Other
Condition
- Under Construction
- New construction: Yes
- Year built: 2025
Details
- Warranty included: Yes
Utilities & green energy
- Sewer: Public Sewer
- Water: Public
Green energy
- Energy efficient items: Thermostat, Windows
Community & HOA
Community
- Features: Health Club, Library, Paddle Tennis, Park, Tennis Court(s)
- Security: Security System
HOA
- Has HOA: No
Location
- Region: Darien
Financial & listing details
- Price per square foot: $543/sqft
- Tax assessed value: $990,220
- Annual tax amount: $15,329
- Date on market: 4/21/2025
Estimated market value
$3,482,500
$3.31M - $3.66M
$20,819/mo
Price history
Price history
| Date | Event | Price |
|---|---|---|
| 4/21/2025 | Listed for sale | $3,499,000$543/sqft |
Source: | ||
| 11/7/2024 | Listing removed | $3,499,000$543/sqft |
Source: | ||
| 6/12/2024 | Listed for sale | $3,499,000$543/sqft |
Source: | ||
Public tax history
Public tax history
Tax history is unavailable.BuyAbility℠ payment
Est. payment
$19,721/mo
Principal & interest
$13568
Property taxes
$4928
Home insurance
$1225
Climate risks
Neighborhood: Tokeneke
Nearby schools
GreatSchools rating
- 8/10Tokeneke Elementary SchoolGrades: PK-5Distance: 0.5 mi
- 9/10Middlesex Middle SchoolGrades: 6-8Distance: 1.5 mi
- 10/10Darien High SchoolGrades: 9-12Distance: 1.4 mi
Schools provided by the listing agent
- Elementary: Tokeneke
- Middle: Middlesex
- High: Darien
Source: Smart MLS. This data may not be complete. We recommend contacting the local school district to confirm school assignments for this home.
- Loading
- Loading
