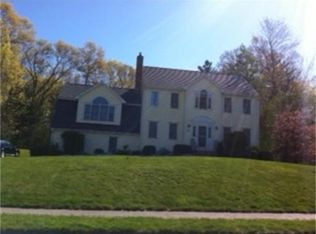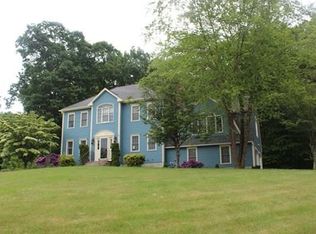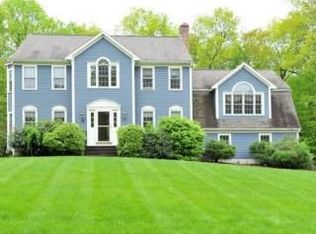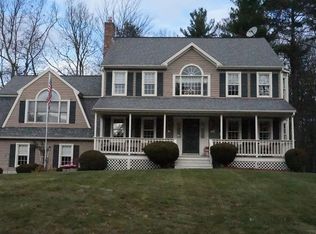Welcome to this desirable home in The Highlands. Enter this truly impressive colonial with a light filled 2 story foyer which flows into the sitting room with walkout bay window & dining/playroom. The highlight of this home is the gorgeous large family rm with vaulted ceilings, natural light streams through the 2 palladium windows, one with built-in window seat with storage, cozy up in front of the brick fireplace & unwind after a long day. Admire the spacious kitchen with new quartz counter tops, peninsula & newer s/s appliances. The eat in dining area overlooks the deck & stunning private wooded lot on 1.03 acres with beautiful stone work walls. The 2nd level offers a sun filled master bedroom with walkout bay window & large walk-in closet & 2 large bedrooms plus bath. The finished lower level has a bath with a separate office & large play area or den. With a 2 car garage & 2 sheds there is nothing to do but move in. Great location easy access to highway, shopping & walking trails.
This property is off market, which means it's not currently listed for sale or rent on Zillow. This may be different from what's available on other websites or public sources.



