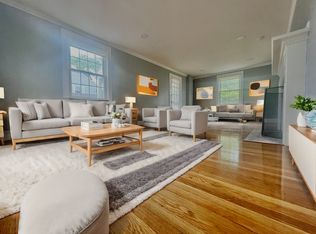In the heart of the leafy Little Pond neighborhood, just 0.3mi to Winn Brook Elementary & convenient to Rt 2, this thoughtfully expanded center entrance Colonial is a treat. The gracious entry hall is flanked by archways that lead to the beautifully proportioned DR with chair rail & the deep LR with wood burning fp. The EIK, with maple cabinetry, granite counters & SS appliances, enjoys access from the driveway & overlooks the backyard. The classic floor plan with circular flow is enhanced by a family room addition that opens to the patio & level yard, handsomely appointed w specimen trees & bushes. Upstairs is the master with WIC, 2 large equally-sized BRs & a tiled full bath. The basement offers a great mix of fun & function - a finished playroom, workshop space, laundry area, storage & 1/2 bath. The attached garage provides addtl storage & kitchen expansion potential. All this w easy access to Belmont Center & the bike path to Alewife station. An exceptional place to call home.
This property is off market, which means it's not currently listed for sale or rent on Zillow. This may be different from what's available on other websites or public sources.
