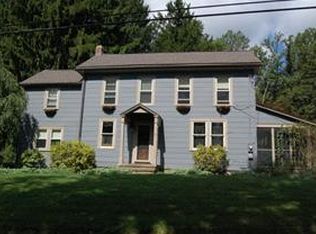Closed
Street View
$492,000
20 Little Philadelphia Rd, Washington Twp., NJ 07882
4beds
2baths
--sqft
Single Family Residence
Built in 1950
0.69 Acres Lot
$495,500 Zestimate®
$--/sqft
$3,079 Estimated rent
Home value
$495,500
$436,000 - $565,000
$3,079/mo
Zestimate® history
Loading...
Owner options
Explore your selling options
What's special
Zillow last checked: 14 hours ago
Listing updated: September 05, 2025 at 06:19am
Listed by:
Rebecca Meyer 908-735-9700,
Bhhs Fox & Roach
Bought with:
Clinton Eckert
Re/Max Supreme
Source: GSMLS,MLS#: 3973095
Facts & features
Interior
Bedrooms & bathrooms
- Bedrooms: 4
- Bathrooms: 2
Property
Lot
- Size: 0.69 Acres
- Dimensions: 150 FF IRR .69 AC
Details
- Parcel number: 2200014000000014
Construction
Type & style
- Home type: SingleFamily
- Property subtype: Single Family Residence
Condition
- Year built: 1950
Community & neighborhood
Location
- Region: Washington
Price history
| Date | Event | Price |
|---|---|---|
| 9/5/2025 | Sold | $492,000-1.4% |
Source: | ||
| 7/25/2025 | Pending sale | $499,000 |
Source: | ||
| 7/13/2025 | Price change | $499,000-5% |
Source: | ||
| 7/3/2025 | Listed for sale | $525,000-4.5% |
Source: | ||
| 7/1/2025 | Listing removed | $550,000 |
Source: | ||
Public tax history
| Year | Property taxes | Tax assessment |
|---|---|---|
| 2024 | $6,791 -0.6% | $169,300 |
| 2023 | $6,830 +7.1% | $169,300 |
| 2022 | $6,378 +1.6% | $169,300 |
Find assessor info on the county website
Neighborhood: Brass Castle
Nearby schools
GreatSchools rating
- 6/10Brass Castle Elementary SchoolGrades: PK-K,4-6Distance: 0.4 mi
- 4/10Warren Hills Reg Midd SchoolGrades: 7-8Distance: 1.3 mi
- 5/10Warren Hills Reg High SchoolGrades: 9-12Distance: 1.7 mi
Get a cash offer in 3 minutes
Find out how much your home could sell for in as little as 3 minutes with a no-obligation cash offer.
Estimated market value$495,500
Get a cash offer in 3 minutes
Find out how much your home could sell for in as little as 3 minutes with a no-obligation cash offer.
Estimated market value
$495,500
