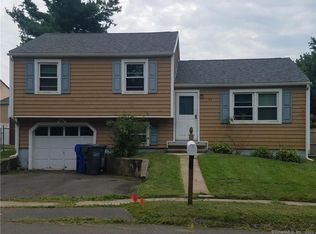Sold for $310,000 on 11/17/23
$310,000
20 Litchfield Court, Middletown, CT 06457
3beds
1,084sqft
Single Family Residence
Built in 1978
6,534 Square Feet Lot
$354,100 Zestimate®
$286/sqft
$2,488 Estimated rent
Home value
$354,100
$336,000 - $372,000
$2,488/mo
Zestimate® history
Loading...
Owner options
Explore your selling options
What's special
Welcome home to 20 Litchfield Court in Middletown, Connecticut. This split level home is situated on a .15 acre lot at the end of a cul-de-sac and offers 1084 square feet of living space. Perfectly located close to shops, restaurants, and easy access to highways, this home is ideal for today's busy lifestyle. As you enter the home, you are welcomed into the spacious living room with a cozy fireplace, fresh paint, recessed lighting and gorgeous light fixtures as well as maintenance-free laminate flooring throughout. Adjacent to the living room is a formal dining room with sliders to the deck and opens to the kitchen. The updated kitchen boasts newer maple cabinets, stainless steel appliances, granite counters and plenty of space for all your culinary creations! Just a few steps away on the upper level, you will find three good-sized bedrooms and a full bath with a shower/tub combo. This home also features a one-car attached garage and a private backyard that is partially fenced. Don't miss out on this great opportunity and schedule a showing today. At $299,900, this home won't last long!
Zillow last checked: 8 hours ago
Listing updated: November 17, 2023 at 12:06pm
Listed by:
Miale Team at Keller Williams Legacy Partners,
Matt Miale 860-539-2255,
KW Legacy Partners 860-313-0700,
Co-Listing Agent: Lilyann Cotas 203-721-0971,
KW Legacy Partners
Bought with:
Joe L. Castellano, RES.0775927
Station Cities
Source: Smart MLS,MLS#: 170587326
Facts & features
Interior
Bedrooms & bathrooms
- Bedrooms: 3
- Bathrooms: 2
- Full bathrooms: 1
- 1/2 bathrooms: 1
Primary bedroom
- Features: Ceiling Fan(s), Vinyl Floor
- Level: Main
Bedroom
- Features: Ceiling Fan(s), Vinyl Floor
- Level: Main
Bedroom
- Features: Vinyl Floor
- Level: Main
Bathroom
- Features: Tile Floor
- Level: Main
Bathroom
- Features: Tile Floor
- Level: Lower
Dining room
- Features: Sliders, Hardwood Floor
- Level: Main
Kitchen
- Features: Granite Counters, Hardwood Floor
- Level: Main
Living room
- Features: Fireplace, Hardwood Floor
- Level: Main
Heating
- Baseboard, Oil
Cooling
- Window Unit(s)
Appliances
- Included: Oven/Range, Microwave, Refrigerator, Dishwasher, Washer, Dryer, Water Heater
- Laundry: Lower Level
Features
- Basement: Full
- Attic: Access Via Hatch
- Number of fireplaces: 1
Interior area
- Total structure area: 1,084
- Total interior livable area: 1,084 sqft
- Finished area above ground: 1,084
Property
Parking
- Total spaces: 1
- Parking features: Attached, Private
- Attached garage spaces: 1
- Has uncovered spaces: Yes
Features
- Levels: Multi/Split
- Patio & porch: Deck
- Exterior features: Rain Gutters
Lot
- Size: 6,534 sqft
- Features: Level
Details
- Parcel number: 1014068
- Zoning: PRD-4
Construction
Type & style
- Home type: SingleFamily
- Architectural style: Split Level
- Property subtype: Single Family Residence
Materials
- Aluminum Siding
- Foundation: Concrete Perimeter
- Roof: Asphalt
Condition
- New construction: No
- Year built: 1978
Utilities & green energy
- Sewer: Public Sewer
- Water: Public
- Utilities for property: Cable Available
Community & neighborhood
Location
- Region: Middletown
Price history
| Date | Event | Price |
|---|---|---|
| 11/17/2023 | Sold | $310,000+3.4%$286/sqft |
Source: | ||
| 11/17/2023 | Pending sale | $299,900$277/sqft |
Source: | ||
| 9/1/2023 | Price change | $299,900-4.8%$277/sqft |
Source: | ||
| 8/11/2023 | Price change | $314,900-1.6%$290/sqft |
Source: | ||
| 8/1/2023 | Listed for sale | $319,900+4.9%$295/sqft |
Source: | ||
Public tax history
| Year | Property taxes | Tax assessment |
|---|---|---|
| 2025 | $5,702 +4.5% | $154,070 |
| 2024 | $5,456 +5.4% | $154,070 |
| 2023 | $5,178 +15.6% | $154,070 +41.9% |
Find assessor info on the county website
Neighborhood: 06457
Nearby schools
GreatSchools rating
- 2/10Bielefield SchoolGrades: PK-5Distance: 0.5 mi
- 4/10Beman Middle SchoolGrades: 7-8Distance: 1 mi
- 4/10Middletown High SchoolGrades: 9-12Distance: 3.9 mi
Schools provided by the listing agent
- Elementary: Farm Hill
- Middle: Woodrow Wilson
- High: Middletown
Source: Smart MLS. This data may not be complete. We recommend contacting the local school district to confirm school assignments for this home.

Get pre-qualified for a loan
At Zillow Home Loans, we can pre-qualify you in as little as 5 minutes with no impact to your credit score.An equal housing lender. NMLS #10287.
Sell for more on Zillow
Get a free Zillow Showcase℠ listing and you could sell for .
$354,100
2% more+ $7,082
With Zillow Showcase(estimated)
$361,182