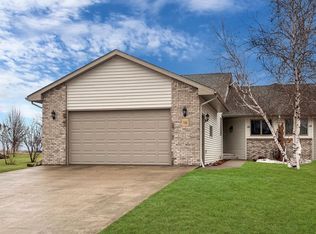Closed
$317,500
20 Line Dr, Morris, MN 56267
2beds
3,228sqft
Townhouse Side x Side
Built in 2000
4,791.6 Square Feet Lot
$315,800 Zestimate®
$98/sqft
$1,523 Estimated rent
Home value
$315,800
Estimated sales range
Not available
$1,523/mo
Zestimate® history
Loading...
Owner options
Explore your selling options
What's special
Association Living in this desired Ballpark Community in Morris. Built in 2000 by this original owner is a 2bd 2bth townhome with a full basement. Sitting on the associations southern edge gives you added green space for a large yard feel and amazing private backyard views to enjoy. Inside you will have a beautiful spacious kitchen with custom built cabinets. A large entry and dining area, gas fireplace, sunroom, owners suite with private bath, main floor laundry, 2 concrete patios, central air and a insulated/finished garage. All clean and very well cared for! This association community has new streets, street lights, lawn service, snow removal, city sewer and city water! In town association living with that backyard country feel!
Zillow last checked: 8 hours ago
Listing updated: July 21, 2025 at 11:57am
Listed by:
Kelly Frank 320-815-5089,
Prairie Real Estate
Bought with:
Mitchell Rohloff
Pomme de Terre Realty, LLC
Source: NorthstarMLS as distributed by MLS GRID,MLS#: 6715284
Facts & features
Interior
Bedrooms & bathrooms
- Bedrooms: 2
- Bathrooms: 2
- Full bathrooms: 1
- 3/4 bathrooms: 1
Bedroom 1
- Level: Main
- Area: 209.25 Square Feet
- Dimensions: 13.5x15.5
Bedroom 2
- Level: Main
- Area: 126.5 Square Feet
- Dimensions: 11x11.5
Primary bathroom
- Level: Main
- Area: 60 Square Feet
- Dimensions: 12x5
Bathroom
- Level: Main
- Area: 95 Square Feet
- Dimensions: 9.5x10
Dining room
- Level: Main
- Area: 105 Square Feet
- Dimensions: 10.5x10
Garage
- Level: Main
- Area: 528 Square Feet
- Dimensions: 24x22
Kitchen
- Level: Main
- Area: 120 Square Feet
- Dimensions: 10x12
Laundry
- Level: Main
- Area: 95 Square Feet
- Dimensions: 9.5x10
Living room
- Level: Main
- Area: 272 Square Feet
- Dimensions: 17x16
Sun room
- Level: Main
- Area: 160 Square Feet
- Dimensions: 10x16
Walk in closet
- Level: Main
Heating
- Forced Air, Fireplace(s)
Cooling
- Central Air
Appliances
- Included: Air-To-Air Exchanger, Cooktop, Dishwasher, Dryer, Electric Water Heater, Microwave, Range, Refrigerator, Washer, Water Softener Owned
Features
- Basement: 8 ft+ Pour,Egress Window(s),Full,Concrete,Storage Space,Sump Pump,Unfinished
- Number of fireplaces: 1
- Fireplace features: Gas
Interior area
- Total structure area: 3,228
- Total interior livable area: 3,228 sqft
- Finished area above ground: 1,614
- Finished area below ground: 0
Property
Parking
- Total spaces: 2
- Parking features: Attached
- Attached garage spaces: 2
Accessibility
- Accessibility features: Doors 36"+, Grab Bars In Bathroom
Features
- Levels: One
- Stories: 1
- Patio & porch: Patio
Lot
- Size: 4,791 sqft
- Dimensions: 41 x 116
Details
- Foundation area: 1614
- Parcel number: 200059295
- Zoning description: Residential-Single Family
Construction
Type & style
- Home type: Townhouse
- Property subtype: Townhouse Side x Side
- Attached to another structure: Yes
Materials
- Brick/Stone, Vinyl Siding, Concrete, Frame
- Roof: Asphalt
Condition
- Age of Property: 25
- New construction: No
- Year built: 2000
Utilities & green energy
- Gas: Natural Gas
- Sewer: City Sewer/Connected
- Water: City Water/Connected
Community & neighborhood
Location
- Region: Morris
- Subdivision: Second Add
HOA & financial
HOA
- Has HOA: Yes
- HOA fee: $2,700 annually
- Services included: Maintenance Structure, Lawn Care, Other, Maintenance Grounds, Professional Mgmt, Snow Removal
- Association name: Ballpark Townhouse Association
- Association phone: 320-808-0918
Other
Other facts
- Road surface type: Paved
Price history
| Date | Event | Price |
|---|---|---|
| 7/21/2025 | Sold | $317,500-5.2%$98/sqft |
Source: | ||
| 6/20/2025 | Pending sale | $334,900$104/sqft |
Source: | ||
| 5/17/2025 | Listed for sale | $334,900$104/sqft |
Source: | ||
Public tax history
| Year | Property taxes | Tax assessment |
|---|---|---|
| 2025 | $3,494 +2.2% | $316,300 +11.3% |
| 2024 | $3,418 -2.8% | $284,200 +6.9% |
| 2023 | $3,518 +4.5% | $265,900 +4.6% |
Find assessor info on the county website
Neighborhood: 56267
Nearby schools
GreatSchools rating
- 7/10Morris Area ElementaryGrades: PK-6Distance: 0.8 mi
- 9/10Morris Area SecondaryGrades: 7-12Distance: 0.9 mi

Get pre-qualified for a loan
At Zillow Home Loans, we can pre-qualify you in as little as 5 minutes with no impact to your credit score.An equal housing lender. NMLS #10287.
