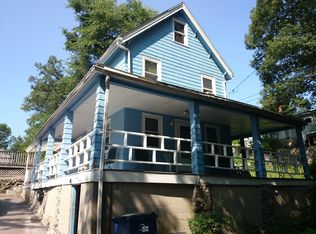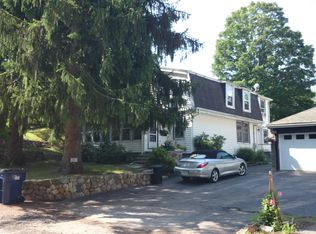PRICED TO SELL! Great Condo alternative. Cute West Roxbury 3 bedroom home in desirable neighborhood. This home features all beautiful hardwood flooring throughout. A designer kitchen of new cabinets* New Stainless Appliances* Italian tiled floor* Granite counter tops. The open floor plan allows for lots of sunlight and movement through out the 1st floor. Brand new bathroom surrounded by new tile everywhere. 2 Bedrooms are on the 2nd floor with spacious closets and turn of the century built-in's and 3rd bedroom on 1st floor. Freshly painted interior new lighting fixtures. New Armortec Walkway and Patio for outdoor entertaining. Maintenance free siding. City maintained and plowed road. Driveway large enough for 2+ cars! Come and Make it yours TODAY!
This property is off market, which means it's not currently listed for sale or rent on Zillow. This may be different from what's available on other websites or public sources.

