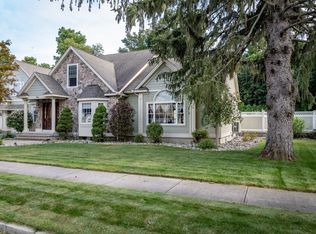Picture Perfect -Stunning Ranch w BONUS Finished Basement Hosting a Playroom, Family Rm & 3rd Bedroom/Office. Look at the Counter Space & Cabinets in this Wonderful Working Kitchen w/ SS Appliances, (New Refrigerator), Freshly Painted & New Modern Lighting. Gleaming New Hardwood Floors & Custom White Woodwork thru-out the Main Level. Pretty French Doors open up to an Expansive Living Room & Wood Fireplace. Large Floor to Ceiling Windows allow for Abundant Natural Light. Flowing down the Hall to both Bedrooms is an Attractive Hall Closet w Stylish New Doors. The Large Master BR has 2 Double Frosted Glass Closets, & Oh, a Magnificent Master Bath w/ a Beautiful Vanity & Brilliant Choice of Flooring. The Main Floor 2nd Bedroom is also Large w/ Double Closets & Wonderful Natural Light. Finished LL has New Wall to Wall Carpeting, & The Storage & Shelving Space is a Hidden Treasure! The Attractive Front Porch is So Inviting, & the Private Yard is Fenced w/ Back Yard Deck & Massive New Shed
This property is off market, which means it's not currently listed for sale or rent on Zillow. This may be different from what's available on other websites or public sources.

