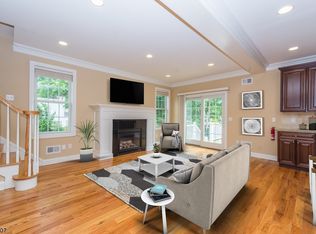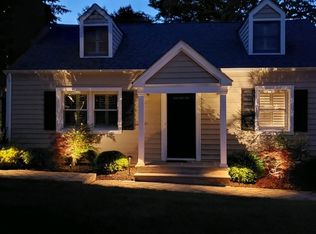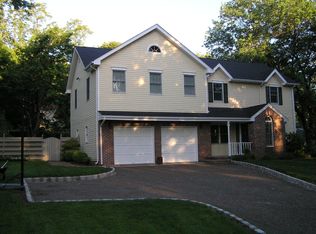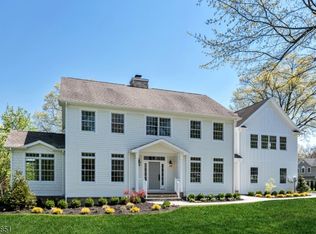Don't miss this beautifully updated home just steps from downtown! Completely renovated in 2019. New windows, electric, plumbing and HVAC units. Full house generator, alarm system, recessed lighting and custom blinds through out, fenced in yard and paver patio are few of the many added upgrades. Hardwood floors throughout, stainless steal appliances, deck off kitchen for access to patio and backyard! Covered porch with fan off family room, perfect for outdoor entertaining. Master bedroom with cathedral ceilings and custom walk in closet. Finished basement with direct access to a 2 car garage. Simply just unpack!
This property is off market, which means it's not currently listed for sale or rent on Zillow. This may be different from what's available on other websites or public sources.



