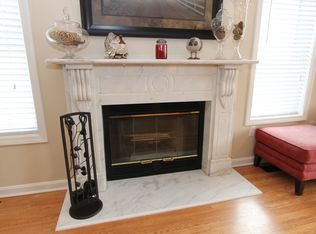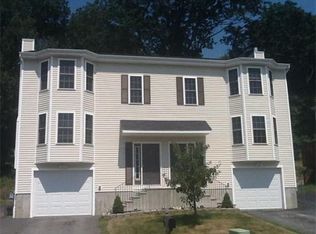So much potential with this 3 bedroom town house style single family attached home in great location. First floor features a large large cabinet packed kitchen with granite counters, custom tile back splash, center island and very large dining area, all open to very large living room with wood floors and fireplace, and also nice 1/2 bath. Second floor features large master bedroom with full private master bath, 2 more spacious bedrooms and another full bath. Basement is a nice finished family room/ media room. 1 car garage under with 2 to 4 more off street parking spaces. Enjoy sitting on your own private deck overlooking your charming back yard. This unit is close to the Auburn line with easy access to 290, rt 90 (MassPike) and 395.
This property is off market, which means it's not currently listed for sale or rent on Zillow. This may be different from what's available on other websites or public sources.

