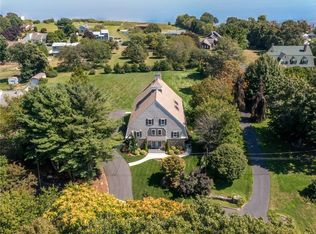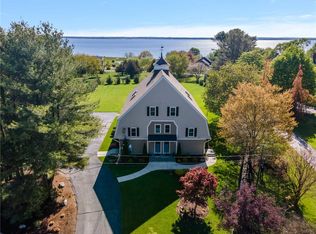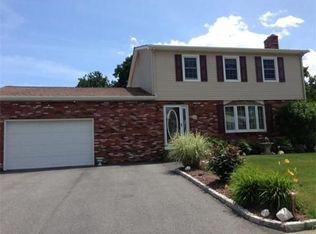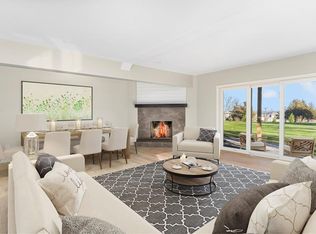Sold for $670,000
$670,000
20 Lighthouse Ln, Warwick, RI 02889
3beds
3,286sqft
Single Family Residence
Built in 1845
0.49 Acres Lot
$679,400 Zestimate®
$204/sqft
$4,939 Estimated rent
Home value
$679,400
$611,000 - $761,000
$4,939/mo
Zestimate® history
Loading...
Owner options
Explore your selling options
What's special
Step back in time with this exquisite property in Lighthouse Estates on Warwick Neck, originally built in 1845. What started out as a loved antique home has evolved into a well built, customized colonial that blends historical character with modern comforts. This unique home features wide plank, pine flooring and two staircases between the main level and the second floor. The heart of the home is well laid out kitchen with a true, double farmhouse sink and cherry wood cabinetry. Large rooms on the first floor create a gracious flow for entertaining, while also providing separate retreat or home office spaces. Upstairs, the home boasts three very large bedrooms, including an owner’s suite that spans front to back, complete with a sitting area and generous closet space. The waterviews only improve on the top floor that has been converted to an ideal guest retreat/studio. The back of the home features a large deck overlooking a sweeping lawn and sunrise and moonrise views beyond over Narragansett Bay. Established landscaping with inviting stone walls add to the curb appeal. Nearby, you’ll find private and public golf courses, marinas, a neighborhood blueberry farm, walking trails and beach access at Rocky Point State Park. Harvey windows. City sewer connection available. Minutes to TF Green International Airport, commuter rail, and interstate highways, this location combines the tranquility of coastal living with convenient access to major urban centers.
Zillow last checked: 8 hours ago
Listing updated: August 08, 2025 at 08:47pm
Listed by:
Amy Doorley-Lucas 401-935-7117,
Mott & Chace Sotheby's Intl.
Bought with:
Heather Miller, RES.0048474
RE/MAX ONE
Source: StateWide MLS RI,MLS#: 1380806
Facts & features
Interior
Bedrooms & bathrooms
- Bedrooms: 3
- Bathrooms: 3
- Full bathrooms: 2
- 1/2 bathrooms: 1
Primary bedroom
- Level: Second
Bathroom
- Level: First
Bathroom
- Level: First
Bathroom
- Level: Second
Other
- Level: Second
Other
- Level: Second
Other
- Level: Third
Den
- Level: First
Dining room
- Level: First
Family room
- Level: First
Kitchen
- Level: First
Living room
- Level: First
Recreation room
- Level: Third
Utility room
- Level: Lower
Heating
- Natural Gas, Baseboard, Forced Water
Cooling
- None
Appliances
- Included: Electric Water Heater, Dishwasher, Dryer, Exhaust Fan, Range Hood, Microwave, Oven/Range, Refrigerator, Washer
Features
- Wall (Plaster), Stairs, Plumbing (Mixed), Insulation (Ceiling), Insulation (Walls), Ceiling Fan(s)
- Flooring: Ceramic Tile, Hardwood, Carpet
- Windows: Insulated Windows, Storm Window(s)
- Basement: Full,Interior Entry,Unfinished,Common,Utility
- Has fireplace: No
- Fireplace features: None
Interior area
- Total structure area: 3,286
- Total interior livable area: 3,286 sqft
- Finished area above ground: 3,286
- Finished area below ground: 0
Property
Parking
- Total spaces: 11
- Parking features: Detached, Driveway
- Garage spaces: 1
- Has uncovered spaces: Yes
Accessibility
- Accessibility features: Accessible Doors
Features
- Patio & porch: Deck, Patio, Porch
- Has view: Yes
- View description: Water
- Has water view: Yes
- Water view: Water
- Waterfront features: Access, Walk to Salt Water, Walk To Water
Lot
- Size: 0.49 Acres
- Features: Cul-De-Sac
Details
- Additional structures: Outbuilding
- Parcel number: WARWM356B0382L0000
- Special conditions: Conventional/Market Value
- Other equipment: Cable TV
Construction
Type & style
- Home type: SingleFamily
- Architectural style: Colonial,Victorian
- Property subtype: Single Family Residence
Materials
- Plaster, Clapboard, Wood
- Foundation: Mixed
Condition
- New construction: No
- Year built: 1845
Utilities & green energy
- Electric: 200+ Amp Service, Circuit Breakers
- Sewer: Public Sewer, Septic Tank
- Water: Individual Meter, Municipal, Public
- Utilities for property: Sewer Available, Water Connected
Community & neighborhood
Community
- Community features: Near Public Transport, Golf, Highway Access, Hospital, Marina, Private School, Public School, Recreational Facilities, Near Shopping, Near Swimming
Location
- Region: Warwick
- Subdivision: Warwick Neck
Price history
| Date | Event | Price |
|---|---|---|
| 8/8/2025 | Sold | $670,000$204/sqft |
Source: | ||
| 6/10/2025 | Contingent | $670,000$204/sqft |
Source: | ||
| 6/3/2025 | Price change | $670,000-1.5%$204/sqft |
Source: | ||
| 5/9/2025 | Price change | $680,000-2.2%$207/sqft |
Source: | ||
| 3/26/2025 | Listed for sale | $695,000-0.6%$212/sqft |
Source: | ||
Public tax history
| Year | Property taxes | Tax assessment |
|---|---|---|
| 2025 | $6,391 | $441,700 |
| 2024 | $6,391 +2% | $441,700 |
| 2023 | $6,268 +2% | $441,700 +34.6% |
Find assessor info on the county website
Neighborhood: 02889
Nearby schools
GreatSchools rating
- 4/10Warwick Neck SchoolGrades: K-5Distance: 0.8 mi
- 5/10Warwick Veterans Jr. High SchoolGrades: 6-8Distance: 2.2 mi
- 7/10Pilgrim High SchoolGrades: 9-12Distance: 4 mi
Get a cash offer in 3 minutes
Find out how much your home could sell for in as little as 3 minutes with a no-obligation cash offer.
Estimated market value$679,400
Get a cash offer in 3 minutes
Find out how much your home could sell for in as little as 3 minutes with a no-obligation cash offer.
Estimated market value
$679,400



