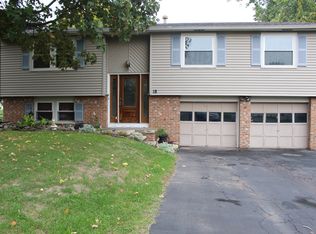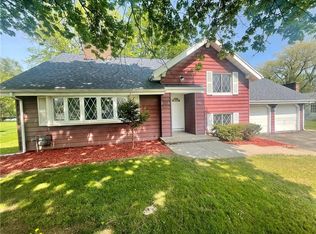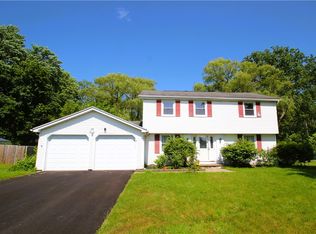Closed
$253,100
20 Lexington Pkwy, Rochester, NY 14624
4beds
1,670sqft
Single Family Residence
Built in 1968
0.35 Acres Lot
$268,600 Zestimate®
$152/sqft
$2,554 Estimated rent
Maximize your home sale
Get more eyes on your listing so you can sell faster and for more.
Home value
$268,600
$252,000 - $285,000
$2,554/mo
Zestimate® history
Loading...
Owner options
Explore your selling options
What's special
Welcome to this classic split-level home, a solidly built gem with so much to offer! This home features three comfortable bedrooms and 1 full bath on the 2nd level, with the potential to convert a lower-level half bath into a 2nd full bath, making it ideal for families seeking extra convenience. Step inside to discover a spacious living room perfect for entertaining, along with a cozy family room that offers plenty of space for relaxation that includes a wood burning fireplace. The eat-in kitchen is ready for your morning coffee, while the formal dining area provides an excellent setting for larger gatherings or special occasions. The lower level boasts a basement,offering additional space that can be transformed into a play room,home office,or even a guest suite. Exterior walk-out basement. There's even a shed out back for storage. Oversized driveway provides extra parking for large crowds or RVs. This home is an incredible opportunity for those with a vision, as this well-maintained structure provides the perfect canvas to create your dream space. 2016-hi-efficiency, furnace, central air, water heater. Roof -architectural shingle and A+ condition. Delayed Nego-Mon 09/09/2024 @4PM
Zillow last checked: 8 hours ago
Listing updated: November 14, 2024 at 01:33pm
Listed by:
Lynn Walsh Dates 585-750-6024,
Keller Williams Realty Greater Rochester
Bought with:
Kimberly A. Jenkins-Belvedere, 10301201180
Keller Williams Realty Greater Rochester
Source: NYSAMLSs,MLS#: R1562036 Originating MLS: Rochester
Originating MLS: Rochester
Facts & features
Interior
Bedrooms & bathrooms
- Bedrooms: 4
- Bathrooms: 2
- Full bathrooms: 1
- 1/2 bathrooms: 1
Heating
- Gas, Forced Air
Cooling
- Central Air
Appliances
- Included: Dryer, Dishwasher, Electric Oven, Electric Range, Gas Water Heater, Refrigerator, Washer
- Laundry: In Basement
Features
- Separate/Formal Dining Room, Eat-in Kitchen, Separate/Formal Living Room
- Flooring: Carpet, Hardwood, Varies, Vinyl
- Basement: Finished,Sump Pump
- Number of fireplaces: 1
Interior area
- Total structure area: 1,670
- Total interior livable area: 1,670 sqft
Property
Parking
- Total spaces: 2
- Parking features: Attached, Garage, Driveway
- Attached garage spaces: 2
Features
- Levels: Two
- Stories: 2
- Exterior features: Blacktop Driveway
Lot
- Size: 0.35 Acres
- Dimensions: 83 x 199
- Features: Residential Lot
Details
- Parcel number: 2622001341300002020000
- Special conditions: Estate,Standard
Construction
Type & style
- Home type: SingleFamily
- Architectural style: Colonial,Split Level
- Property subtype: Single Family Residence
Materials
- Vinyl Siding
- Foundation: Block
- Roof: Asphalt
Condition
- Resale
- Year built: 1968
Utilities & green energy
- Sewer: Connected
- Water: Connected, Public
- Utilities for property: Sewer Connected, Water Connected
Community & neighborhood
Location
- Region: Rochester
Other
Other facts
- Listing terms: Cash,Conventional,FHA,VA Loan
Price history
| Date | Event | Price |
|---|---|---|
| 11/1/2024 | Sold | $253,100+33.3%$152/sqft |
Source: | ||
| 9/10/2024 | Pending sale | $189,900$114/sqft |
Source: | ||
| 9/4/2024 | Listed for sale | $189,900$114/sqft |
Source: | ||
Public tax history
| Year | Property taxes | Tax assessment |
|---|---|---|
| 2024 | -- | $170,000 +19.2% |
| 2023 | -- | $142,600 |
| 2022 | -- | $142,600 |
Find assessor info on the county website
Neighborhood: 14624
Nearby schools
GreatSchools rating
- 5/10Paul Road SchoolGrades: K-5Distance: 1.7 mi
- 5/10Gates Chili Middle SchoolGrades: 6-8Distance: 2 mi
- 4/10Gates Chili High SchoolGrades: 9-12Distance: 2.2 mi
Schools provided by the listing agent
- District: Gates Chili
Source: NYSAMLSs. This data may not be complete. We recommend contacting the local school district to confirm school assignments for this home.


