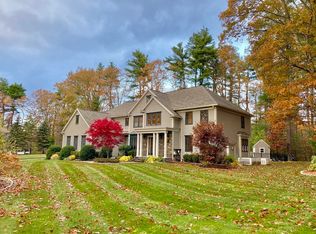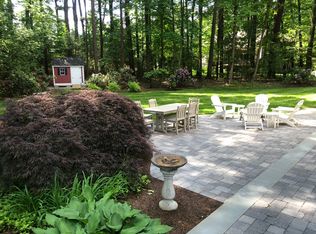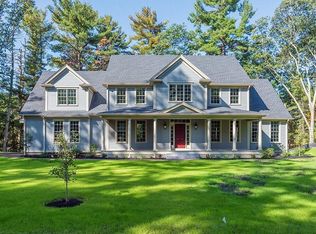Young, dazzling home with truly no expense spared -- luxury quality construction! Sited on 1.3 acres at the end of cul-de-sac in Claypit Hill neighborhood featuring 5 bedrooms each with ensuite baths plus bonus third floor suite with full bath. Open floor plan with soaring 2 story fireplaced family room with wetbar opening to large deck, living and dining room with coffered ceiling & fireplace, brazilian cherry study. 2018 renovated Chef's kitchen w/48" Wolf range, 48" Subzero. Kitchen opens to breakfast room. Fabulous Master suite with enormous walk in closet and luxury spa-like bath. Walk out lower level w/ au pair /guest suite, exercise room, game room, fabulous bar/kitchen area for entertaining opens to bluestone patio. Nine bathrooms, CA closets throughout, endless built ins, custom moldings, 2 laundry rooms, three car garage & beautiful landscaping. Fresh interior paint and refinished floors. Highly Ranked Schools, less than 3 mi to commuter rail & all that Wayland has to offer.
This property is off market, which means it's not currently listed for sale or rent on Zillow. This may be different from what's available on other websites or public sources.


