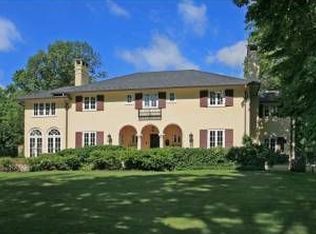Luxury and leisure prevail in this stately seven-bedroom Northside residence, custom built in 2009, featuring 7,845 sq. ft. of interior space, 21st century amenities and fine architectural detailing - located just blocks to town and New York City trains.<br><br>First FloorFormal rooms flank the grand reception hall in a classic center hall floor plan comprised of 9 ft. ceilings on the first and second floors. Wide entries introduce a gracious living room with a "see- through" gas-log fireplace shared with the adjoining library, and an elegant banquet-sized formal dining room, each embellished with oversized windows, classic box wainscoting, elaborate crown moldings and hardwood floors set on the diagonal. Rich hardwood floors and custom millwork distinguish the entire home, along with plantation shutters on every window.<br><br> An impressive rotunda-shaped fireside library takes in picturesque property views from an expanse of bowed windows. It enjoys its own entrance to a rear bluestone patio framed by stone knee walls and level yard beyond framed by privacy plantings. A brick fireplace and a firepit enhance the leisure outdoor experience well into the Fall season.<br><br>The expansive chef's kitchen marries the sophistication of state-of-the-art amenities with the warmth of country French styling, featuring a tasteful blend of custom cabinetry woods set against granite countertops, with no shortage of professional-grade stainless steel appliances, all anchored on dark espresso hardwood floors. A 13 -ft. seated island is the centerpiece, while the breakfast area enjoys deck access for extended al fresco dining.A dramatic family room flows from both the kitchen and living room in an easy floor plan designed for today's comfortable lifestyle. Poised beneath a distinctive coffered ceiling, with a gas fireplace flanked by custom built-ins, this room is the heartbeat of the home's leisure space, complete with a custom wet bar and sliding French doors to the pergola-covered deck that overlooks the lower bluestone patio.<br><br>A first-floor home office with private full bath is de rigueur for this home, accompanied by a powder room on this level.<br><br>Second FloorA romantic fireside master bedroom suite resides on the second floor, poised beneath a high tray ceiling, featuring a walk-in closet and a custom-fitted dressing room with a center island and a sumptuous adjoining private bath. A second spa-like master bath makes this master suite truly fit for the pampered class.<br><br>Four additional bedrooms each enjoy custom-fitted closets. Two bedrooms are ensuite, while a full marble-clad hall bath serves the other two. A well-appointed laundry room this floor adds convenience.<br><br>Third FloorThe third-floor hallway, with open sitting areas that overlook the foyer below, offers a quiet respite, with a nearby bonus room or sixth optional bedroom that adds versatility. Access to undereave storage is located off the hallway.<br><br>Lower LevelThere is so much more upscale leisure living to be enjoyed on the expansive lower level, featuring a recreation room, a wine cellar, a seventh ensuite bedroom with private bath, a second laundry room and powder room, as well as a mudroom with access to the attached three-car garage.Sophisticated mechanical systems include an automatic whole house generator, central vacuum system, surround sound system in select rooms, and so much more.<br><br>Step into this impressive Northside home and dare to dream!<br><br>
This property is off market, which means it's not currently listed for sale or rent on Zillow. This may be different from what's available on other websites or public sources.
