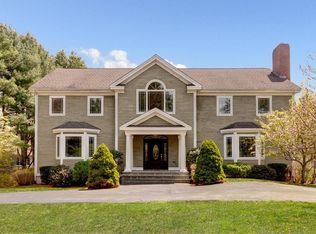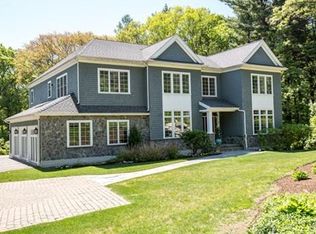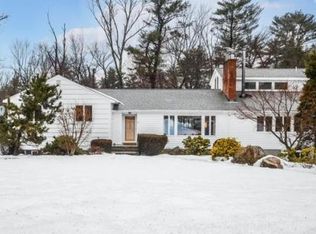Exceptional Contemporary home has been beautifully renovated. Open floor plan, spacious rooms, and modern finishes throughout - the perfect home for entertaining. A Chef's Kitchen showcases a large Quartz center island that seats eight, smart appliances, new radiant floor,Thermador induction cooktop, double wall ovens, pizza oven, walk-in pantry, and a homework and dining area with custom built-ins. The main level also includes a family room, open to the kitchen and dining rooms, a living room, an office or 5th bedroom and a spa-like master bedroom suite with french doors to a private outdoor shower and hot tub. The Iron Woods Ipe Deck is accessible from the master bedroom, living room, and kitchen. Three bedrooms, a homework/crafts room, and a full bathroom complete the second floor. You will find a media room,playroom, gym,kitchenette,guest room and full bath on the lower level. New gas service & furnace, 3-car garage and an expansive, manicured yard complete this south side home
This property is off market, which means it's not currently listed for sale or rent on Zillow. This may be different from what's available on other websites or public sources.


