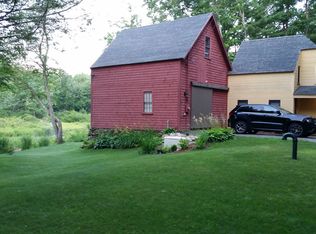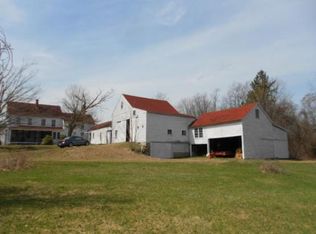Sold for $595,000
$595,000
20 Ledge Rd, Kingston, NH 03848
2beds
1,281sqft
Single Family Residence
Built in 1945
0.4 Acres Lot
$596,900 Zestimate®
$464/sqft
$3,001 Estimated rent
Home value
$596,900
$555,000 - $645,000
$3,001/mo
Zestimate® history
Loading...
Owner options
Explore your selling options
What's special
Have you been dreaming of lakefront living and cannot find that perfect blend of rustic charm and privacy? Your search has now ended! Be sure to check out this beautiful home located on Long Pond, a 96-acre body of water surrounded by natural beauty in southern, NH. You will sure be the envy of all who visit. The home is year-round and has been impeccably maintained including a new 3-bedroom septic for future expansion. The expansive deck and amazing screened in gazebo will make you never want to leave the outdoor space. Inside there is plenty of room for entertaining and enjoying #lakelife as well. Enjoy the large living room with wood stove, or entertain in the large great room in the front of the house while watching the wildlife. Additional out buildings for added storage. Be sure to schedule your appointment as a home like this does not come around often.
Zillow last checked: 8 hours ago
Listing updated: June 09, 2025 at 06:47am
Listed by:
Trevor T. Gearin 978-590-6793,
Lamacchia Realty, Inc. 603-791-4992
Bought with:
Non Member
Non Member Office
Source: MLS PIN,MLS#: 73364225
Facts & features
Interior
Bedrooms & bathrooms
- Bedrooms: 2
- Bathrooms: 2
- Full bathrooms: 1
- 1/2 bathrooms: 1
Primary bedroom
- Features: Ceiling Fan(s), Closet, Flooring - Vinyl
- Level: First
- Area: 132
- Dimensions: 12 x 11
Bedroom 2
- Features: Closet, Flooring - Vinyl
- Level: First
- Area: 110
- Dimensions: 10 x 11
Primary bathroom
- Features: No
Bathroom 1
- Features: Bathroom - Full, Bathroom - With Tub & Shower, Flooring - Vinyl
- Level: First
- Area: 24
- Dimensions: 6 x 4
Bathroom 2
- Features: Bathroom - Half, Flooring - Vinyl, Dryer Hookup - Electric, Washer Hookup
- Level: First
- Area: 30
- Dimensions: 6 x 5
Dining room
- Level: First
Family room
- Features: Cathedral Ceiling(s), Ceiling Fan(s), Beamed Ceilings, Flooring - Wall to Wall Carpet, Exterior Access, Slider
- Level: First
Kitchen
- Features: Ceiling Fan(s), Flooring - Vinyl, Dining Area
- Level: First
- Area: 130
- Dimensions: 13 x 10
Living room
- Features: Wood / Coal / Pellet Stove, Ceiling Fan(s), Flooring - Vinyl
- Level: First
- Area: 342
- Dimensions: 18 x 19
Heating
- Baseboard, Oil, Wood
Cooling
- None
Appliances
- Included: Water Heater, Tankless Water Heater, Range, Dishwasher, Refrigerator, Washer, Dryer
- Laundry: Electric Dryer Hookup, Washer Hookup, First Floor
Features
- Slider, Sun Room, Central Vacuum, Walk-up Attic
- Flooring: Wood, Vinyl, Carpet, Laminate, Flooring - Wall to Wall Carpet
- Doors: Insulated Doors, French Doors
- Windows: Insulated Windows
- Basement: Partial,Walk-Out Access,Concrete,Unfinished
- Number of fireplaces: 1
Interior area
- Total structure area: 1,281
- Total interior livable area: 1,281 sqft
- Finished area above ground: 1,281
Property
Parking
- Total spaces: 5
- Parking features: Carport, Off Street, Stone/Gravel, Unpaved
- Has carport: Yes
- Uncovered spaces: 5
Accessibility
- Accessibility features: Accessible Entrance
Features
- Patio & porch: Deck - Exterior, Porch, Deck, Deck - Wood
- Exterior features: Porch, Deck, Deck - Wood, Storage, Gazebo, Stone Wall
- Has view: Yes
- View description: Scenic View(s), Water, Pond, Private Water View
- Has water view: Yes
- Water view: Pond,Private,Water
- Waterfront features: Waterfront, Pond, Access, Direct Access, Private, Lake/Pond, Direct Access, 0 to 1/10 Mile To Beach, Beach Ownership(Private)
Lot
- Size: 0.40 Acres
- Features: Wooded, Cleared, Level
Details
- Additional structures: Gazebo
- Foundation area: 0
- Parcel number: M:00R23 B:000062 L:000000,646925
- Zoning: RR RES
Construction
Type & style
- Home type: SingleFamily
- Architectural style: Ranch
- Property subtype: Single Family Residence
Materials
- Frame
- Foundation: Stone
- Roof: Shingle
Condition
- Year built: 1945
Utilities & green energy
- Electric: Circuit Breakers, 100 Amp Service
- Sewer: Private Sewer
- Water: Private
- Utilities for property: for Electric Oven, for Electric Dryer, Washer Hookup
Green energy
- Energy efficient items: Thermostat
Community & neighborhood
Community
- Community features: Shopping, Park, Walk/Jog Trails, Conservation Area
Location
- Region: Kingston
Other
Other facts
- Road surface type: Unimproved
Price history
| Date | Event | Price |
|---|---|---|
| 6/6/2025 | Sold | $595,000+3.3%$464/sqft |
Source: MLS PIN #73364225 Report a problem | ||
| 4/29/2025 | Contingent | $575,725$449/sqft |
Source: | ||
| 4/24/2025 | Listed for sale | $575,725+33.9%$449/sqft |
Source: | ||
| 11/10/2021 | Sold | $430,000+10.3%$336/sqft |
Source: | ||
| 7/26/2021 | Pending sale | $389,900$304/sqft |
Source: | ||
Public tax history
| Year | Property taxes | Tax assessment |
|---|---|---|
| 2024 | $4,091 +5.2% | $246,300 |
| 2023 | $3,887 +10.6% | $246,300 +59.2% |
| 2022 | $3,513 +8.8% | $154,700 |
Find assessor info on the county website
Neighborhood: 03848
Nearby schools
GreatSchools rating
- NADaniel J. Bakie SchoolGrades: PK-2Distance: 2.6 mi
- 6/10Sanborn Regional Middle SchoolGrades: 6-8Distance: 1 mi
- 8/10Sanborn Regional High SchoolGrades: 9-12Distance: 1 mi
Get a cash offer in 3 minutes
Find out how much your home could sell for in as little as 3 minutes with a no-obligation cash offer.
Estimated market value$596,900
Get a cash offer in 3 minutes
Find out how much your home could sell for in as little as 3 minutes with a no-obligation cash offer.
Estimated market value
$596,900

