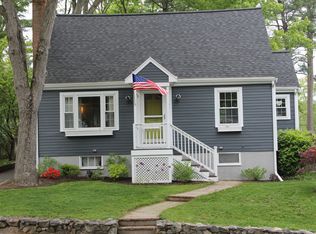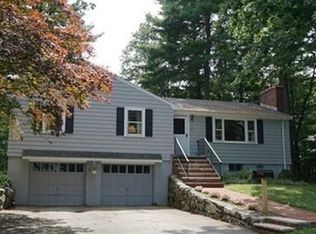Sold for $765,000
$765,000
20 Lawrence Rd, Reading, MA 01867
3beds
1,359sqft
Single Family Residence
Built in 1930
6,891 Square Feet Lot
$799,000 Zestimate®
$563/sqft
$4,059 Estimated rent
Home value
$799,000
$743,000 - $863,000
$4,059/mo
Zestimate® history
Loading...
Owner options
Explore your selling options
What's special
Step inside to discover a beautifully updated interior, where modern amenities seamlessly blend with period details. The spacious living room welcomes you with hardwood floors, a cozy fireplace, and abundant natural light, creating an inviting space for gatherings and relaxation. The heart of the home, the kitchen has been thoughtfully renovated with sleek quartz countertops, stainless steel appliances, and ample cabinet space. Featuring 3 beds, 2 full baths, and an updated kitchen and living space, it's ideal for comfortable living and entertaining. Step outside to your private yard with a patio and fire pit, perfect for summer gatherings. Plus, with a detached garage providing parking and storage space, and a location just minutes from downtown Reading's amenities, including shops, restaurants, and parks. This home offers the perfect combination of comfort and convenience. Experience Tudor living at its finest – schedule a showing today and make this charming residence your own!
Zillow last checked: 8 hours ago
Listing updated: July 17, 2024 at 04:40pm
Listed by:
The Kennedy Team 617-281-9221,
Classified Realty Group 781-944-1901,
Felicia Giuliano-Kennedy 617-281-9221
Bought with:
Gabrielle Russo
Coldwell Banker Realty - Boston
Source: MLS PIN,MLS#: 73237878
Facts & features
Interior
Bedrooms & bathrooms
- Bedrooms: 3
- Bathrooms: 2
- Full bathrooms: 2
Primary bedroom
- Features: Ceiling Fan(s), Closet, Flooring - Hardwood
- Level: Second
- Area: 144
- Dimensions: 12 x 12
Bedroom 2
- Features: Ceiling Fan(s), Closet, Flooring - Hardwood
- Level: Second
- Area: 130
- Dimensions: 13 x 10
Bedroom 3
- Features: Ceiling Fan(s), Closet, Flooring - Hardwood
- Level: Second
- Area: 110
- Dimensions: 11 x 10
Bathroom 1
- Features: Bathroom - Full
- Level: First
Bathroom 2
- Features: Bathroom - Full
- Level: Second
Dining room
- Features: Closet/Cabinets - Custom Built, Flooring - Hardwood, Window(s) - Bay/Bow/Box
- Level: First
- Area: 154
- Dimensions: 14 x 11
Kitchen
- Features: Beamed Ceilings, Flooring - Hardwood, Dining Area, Balcony - Exterior, Exterior Access
- Level: First
- Area: 180
- Dimensions: 18 x 10
Living room
- Features: Flooring - Hardwood, Cable Hookup
- Level: First
- Area: 270
- Dimensions: 18 x 15
Heating
- Steam, Oil
Cooling
- Window Unit(s)
Appliances
- Included: Water Heater, Range, Dishwasher, Disposal, Refrigerator, Washer, Dryer
- Laundry: Electric Dryer Hookup, Washer Hookup
Features
- Sun Room
- Flooring: Tile, Hardwood
- Basement: Full
- Number of fireplaces: 1
- Fireplace features: Living Room
Interior area
- Total structure area: 1,359
- Total interior livable area: 1,359 sqft
Property
Parking
- Total spaces: 6
- Parking features: Detached, Paved Drive, Off Street
- Garage spaces: 1
- Uncovered spaces: 5
Features
- Patio & porch: Porch, Porch - Enclosed
- Exterior features: Porch, Porch - Enclosed, Fenced Yard
- Fencing: Fenced
Lot
- Size: 6,891 sqft
- Features: Level
Details
- Parcel number: M:033.000000060.0,736064
- Zoning: S15
Construction
Type & style
- Home type: SingleFamily
- Architectural style: Tudor,Craftsman
- Property subtype: Single Family Residence
Materials
- Frame
- Foundation: Block
- Roof: Shingle
Condition
- Year built: 1930
Utilities & green energy
- Electric: 100 Amp Service
- Sewer: Public Sewer
- Water: Public
- Utilities for property: for Gas Range, for Electric Dryer, Washer Hookup
Community & neighborhood
Community
- Community features: Public Transportation, Shopping, Golf, Medical Facility, Laundromat, Highway Access, Private School, Public School, T-Station
Location
- Region: Reading
Other
Other facts
- Listing terms: Contract
Price history
| Date | Event | Price |
|---|---|---|
| 7/16/2024 | Sold | $765,000+2%$563/sqft |
Source: MLS PIN #73237878 Report a problem | ||
| 5/26/2024 | Contingent | $749,900$552/sqft |
Source: MLS PIN #73237878 Report a problem | ||
| 5/15/2024 | Listed for sale | $749,900+27.1%$552/sqft |
Source: MLS PIN #73237878 Report a problem | ||
| 7/23/2021 | Sold | $590,000-1.7%$434/sqft |
Source: MLS PIN #72840066 Report a problem | ||
| 6/21/2021 | Pending sale | $599,999$442/sqft |
Source: | ||
Public tax history
| Year | Property taxes | Tax assessment |
|---|---|---|
| 2025 | $8,169 +1.1% | $717,200 +4.1% |
| 2024 | $8,077 +3.1% | $689,200 +10.8% |
| 2023 | $7,831 +4.4% | $622,000 +10.6% |
Find assessor info on the county website
Neighborhood: 01867
Nearby schools
GreatSchools rating
- 9/10Birch Meadow Elementary SchoolGrades: K-5Distance: 0.5 mi
- 8/10Arthur W Coolidge Middle SchoolGrades: 6-8Distance: 0.4 mi
- 9/10Reading Memorial High SchoolGrades: 9-12Distance: 0.3 mi
Get a cash offer in 3 minutes
Find out how much your home could sell for in as little as 3 minutes with a no-obligation cash offer.
Estimated market value$799,000
Get a cash offer in 3 minutes
Find out how much your home could sell for in as little as 3 minutes with a no-obligation cash offer.
Estimated market value
$799,000

