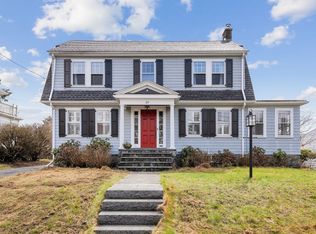Pristine, picture perfect residence in The Brookes Estate area of coveted W. Medford a short walk from Mystic Lake & Commuter Rail Station~1 stop from N. Station. Superb curb appeal & welcoming front porch are sure to impress. Charm & exquisite architectural detail are highlighted throughout this wonderful home including a handsome foyer; living room w/wood burning fireplace & arched doors w/ leaded glass; dining room has sensational view of the salt water pool & urban oasis that is the rear yard; sun room/office & oversized designer kitchen. Real treat awaits you on the lower level adorned with Owens Corning Finishes; family room w/ projector TV that has surround sound; game room & bonus full bath. Amenities are plentiful such as gleaming hardwood floor; oversized bedroom closets; gas heating/cooking; A/C; garage & off street parking for 4 cars; low maintenance vinyl siding & generous storage. A well loved home in prime LOCATION!!!
This property is off market, which means it's not currently listed for sale or rent on Zillow. This may be different from what's available on other websites or public sources.
