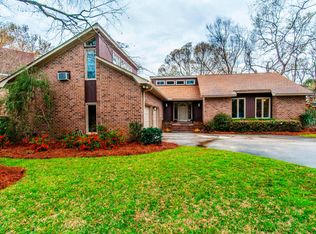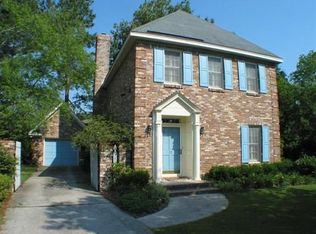ADORABLE home on ADORABLE cul de sac in convenient and established West Ashley neighborhood! The lush landscaping and gorgeous live oak just ooze southern charm and contribute to the elegant curb appeal of this lowcountry home! Lovingly updated and maintained by it's owners, this home features unique details like circular picture windows, custom built ins in the family room, a working wood burning fireplace, recessed lighting, newer vinyl windows and rich bamboo flooring throughout! The sunroom is a great bonus space and works well as a playroom but would also make a great home office or second living area. The layout flows nicely from the family room to the eat in kitchen featuring granite countertops, chic grey beadboard cabinets, stainless steel appliances and nice size pantry/laundry room. Upstairs is the master suite with plantation shutters, walk in closet, bamboo flooring and dual sinks in the master bath. Also upstairs are the two secondary bedrooms, a hall bath and large linen closet. The detached garage is located just outside of the back door and would be a great man cave, she-shed or workshop! The private fenced in yard is an ideal size for kids and pets and has been landscaped to minimize time spent on maintenance and maximize time spent with family. This neighborhood is part of the original Orange Grove attendance zone, which provides a significant advantage in the admissions process. Just 5 miles from downtown Charleston and only 1 mile from 526, the central location makes for an easy commute and a cheap ride downtown for a night out! If a sophisticated home in a charming neighborhood with good schools and a great location is what you've been looking for, look no further!
This property is off market, which means it's not currently listed for sale or rent on Zillow. This may be different from what's available on other websites or public sources.

