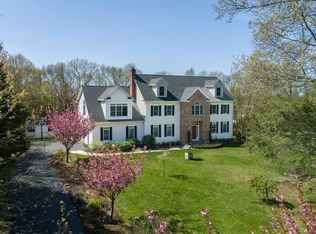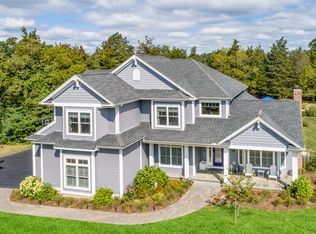Welcome home to this spacious 5 bedroom, 3 full bath Colonial situated on a corner lot of Landons Way. The home has an open floor plan with hardwood floors throughout. Eat-in Kitchen with plenty of cabinets, granite counters and new JennAir appliances. The Kitchen is open to the Family room which has a wood burning fireplace. The Dining room has French doors that lead to a four-season Sunroom for great flow when entertaining. The first floor also has an office, laundry room, mudroom and a full bath. The second level has 5 generously sized Bedrooms, all with hardwood floors and spacious closets. The Master Suite has a full bath with jacuzzi and double vanities. Finished, walkout lower level. Private backyard is huge and has a new above-ground pool.
This property is off market, which means it's not currently listed for sale or rent on Zillow. This may be different from what's available on other websites or public sources.

