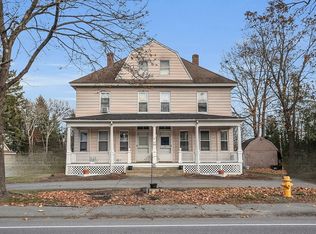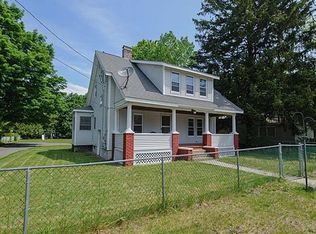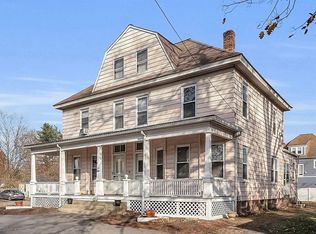Beautifully remodeled home that is a perfect condo alternative. The adorable bungalow has great curb appeal and has easy access to RT 2. It has been fully renovated and permits for the work were pulled with the town. Some of the improvements are a new kitchen with granite counters, fully remodeled bathroom, all new plumbing and electric, new bulkhead, new rear entry stairs, new garage door and garage door opener, most of the windows are new and the list goes on! The hardwood floors have been refinished throughout and brought back to life. The basement is very large and has a new stairs. The walk up attic also allows for additional storage. Start packing!! All you have to do is move in.
This property is off market, which means it's not currently listed for sale or rent on Zillow. This may be different from what's available on other websites or public sources.


