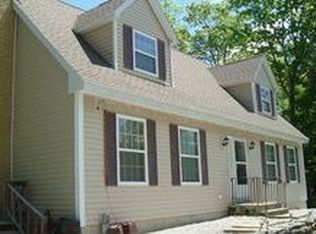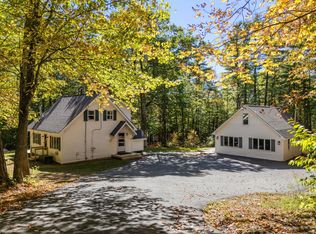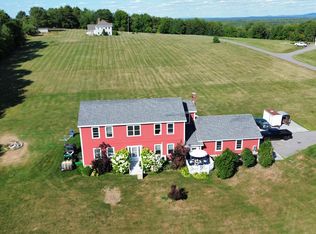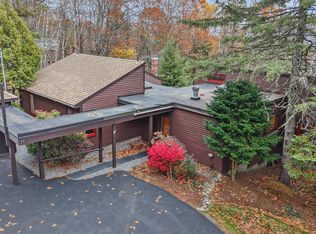PRICE IMPROVEMENT. Take Notice! Nestled on a picturesque 2.92-acre lot, this expansive property offers the perfect blend of tranquility and convenience. The beautifully designed deck and concrete patio provide an exceptional space for entertaining, while the spacious 5-bedroom, 3-bathroom home ensures ample room for comfortable living. Located just minutes from town, yet offering ultimate privacy, this property grants access to multiple high school options.
A finished basement with a separate entrance boasts a strong rental history, adding investment potential. The oversized 2-car garage includes a dedicated workroom for creative projects, and an additional garage bay and shed offer plenty of extra storage.
Situated in Eddington, this home is surrounded by scenic natural beauty, with easy access to outdoor recreational opportunities such as hiking, fishing, and boating along the Penobscot River. Enjoy a peaceful rural setting while remaining close to Bangor's shopping, dining, and entertainment options, as well as the nearby University of Maine. This is a rare opportunity to own a spacious retreat with both privacy and convenience.
Active
Price cut: $50K (10/10)
$425,000
20 Lakeman Lane, Eddington, ME 04428
5beds
3,169sqft
Est.:
Single Family Residence
Built in 1992
2.92 Acres Lot
$-- Zestimate®
$134/sqft
$-- HOA
What's special
Dedicated workroomBeautifully designed deck
- 275 days |
- 651 |
- 47 |
Zillow last checked: 8 hours ago
Listing updated: November 05, 2025 at 10:57am
Listed by:
Better Homes & Gardens Real Estate/The Masiello Group
Source: Maine Listings,MLS#: 1615785
Tour with a local agent
Facts & features
Interior
Bedrooms & bathrooms
- Bedrooms: 5
- Bathrooms: 3
- Full bathrooms: 3
Primary bedroom
- Features: Full Bath
- Level: Second
- Area: 243 Square Feet
- Dimensions: 13.5 x 18
Bedroom 1
- Features: Closet
- Level: Second
Bedroom 2
- Features: Closet
- Level: Second
Bedroom 3
- Level: Basement
Bedroom 4
- Level: Basement
Dining room
- Features: Dining Area
- Level: Second
Family room
- Features: Cathedral Ceiling(s)
- Level: First
- Area: 306 Square Feet
- Dimensions: 17 x 18
Kitchen
- Level: First
- Area: 121 Square Feet
- Dimensions: 11 x 11
Living room
- Features: Cathedral Ceiling(s), Formal
- Level: First
- Area: 294 Square Feet
- Dimensions: 14 x 21
Heating
- Baseboard, Hot Water, Stove
Cooling
- None
Appliances
- Included: Dishwasher, Dryer, Microwave, Gas Range, Refrigerator, Washer
Features
- Pantry, Storage, Primary Bedroom w/Bath
- Flooring: Carpet, Laminate, Vinyl, Wood
- Basement: Interior Entry,Finished,Full
- Number of fireplaces: 1
Interior area
- Total structure area: 3,169
- Total interior livable area: 3,169 sqft
- Finished area above ground: 2,606
- Finished area below ground: 563
Video & virtual tour
Property
Parking
- Total spaces: 3
- Parking features: Paved, 5 - 10 Spaces, Garage Door Opener, Heated Garage
- Attached garage spaces: 3
Features
- Patio & porch: Deck, Patio
Lot
- Size: 2.92 Acres
- Features: Near Shopping, Near Town, Rural, Level, Open Lot, Right of Way, Wooded
Details
- Additional structures: Outbuilding, Shed(s)
- Parcel number: EDDIM004L019001
- Zoning: Residential
- Other equipment: Cable, Generator, Internet Access Available
Construction
Type & style
- Home type: SingleFamily
- Architectural style: Colonial,Contemporary
- Property subtype: Single Family Residence
Materials
- Wood Frame, Vinyl Siding
- Roof: Shingle
Condition
- Year built: 1992
Utilities & green energy
- Electric: Circuit Breakers, Generator Hookup
- Water: Well
Community & HOA
Location
- Region: Eddington
Financial & listing details
- Price per square foot: $134/sqft
- Tax assessed value: $263,297
- Annual tax amount: $5,200
- Date on market: 3/10/2025
- Road surface type: Gravel, Dirt
Estimated market value
Not available
Estimated sales range
Not available
Not available
Price history
Price history
| Date | Event | Price |
|---|---|---|
| 10/10/2025 | Price change | $425,000-10.5%$134/sqft |
Source: | ||
| 7/23/2025 | Listed for sale | $475,000$150/sqft |
Source: | ||
| 6/9/2025 | Contingent | $475,000$150/sqft |
Source: | ||
| 5/13/2025 | Price change | $475,000-6.7%$150/sqft |
Source: | ||
| 3/10/2025 | Listed for sale | $509,000$161/sqft |
Source: | ||
Public tax history
Public tax history
| Year | Property taxes | Tax assessment |
|---|---|---|
| 2024 | $5,200 +13.8% | $263,297 |
| 2023 | $4,568 +6.1% | $263,297 |
| 2022 | $4,305 +2.4% | $263,297 +8.6% |
Find assessor info on the county website
BuyAbility℠ payment
Est. payment
$2,579/mo
Principal & interest
$2062
Property taxes
$368
Home insurance
$149
Climate risks
Neighborhood: 04428
Nearby schools
GreatSchools rating
- NAEddington SchoolGrades: PK-1Distance: 1.4 mi
- 7/10Holbrook SchoolGrades: 5-8Distance: 5.5 mi
- 9/10Holden SchoolGrades: 2-4Distance: 4 mi
- Loading
- Loading





