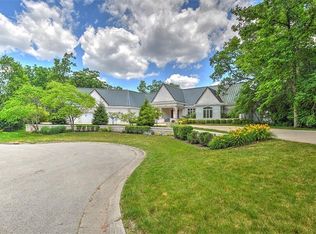Sold for $845,000
$845,000
20 Lake Point, Decatur, IL 62521
4beds
9,340sqft
Single Family Residence
Built in 1998
1.37 Acres Lot
$-- Zestimate®
$90/sqft
$3,701 Estimated rent
Home value
Not available
Estimated sales range
Not available
$3,701/mo
Zestimate® history
Loading...
Owner options
Explore your selling options
What's special
This custom built, Mid-Century home is situated on a scenic 1.37 acres overlooking Lake Decatur. Inside, over 9,000 sqft boast an abundance of style and amenities, and offer breathtaking views from room to room. Greeting guests with a hand-cut limestone foyer, the home’s 9'-13' ceilings and floor-to-ceiling windows are a spectacularly welcoming sight. The open concept kitchen is equipped with custom-lacquered, white wood cabinetry and high-end appliances, including a Gaggenau gas stove and sub-zero refrigerator. This sprawling home also includes a large family area, bar with patio access, theater room, wine cellar, workout room, indoor pool and spa, and 4 spacious on-suite bedrooms. Outside you'll find a Japanese Garden & Fish Pond, lower level deck, tiered upper level deck, and dock. Additional highlights include 5 fireplaces, instant hot water system, water purifier and softener system, fully operational elevator for easy catering, copper roof, 4-car garage, and woodworking shop.
Zillow last checked: 8 hours ago
Listing updated: July 08, 2024 at 08:50am
Listed by:
Tom Brinkoetter 217-875-0555,
Brinkoetter REALTORS®
Bought with:
Kevin Fritzsche, 471007283
Brinkoetter REALTORS®
Source: CIBR,MLS#: 6240485 Originating MLS: Central Illinois Board Of REALTORS
Originating MLS: Central Illinois Board Of REALTORS
Facts & features
Interior
Bedrooms & bathrooms
- Bedrooms: 4
- Bathrooms: 6
- Full bathrooms: 5
- 1/2 bathrooms: 1
Primary bedroom
- Description: Flooring: Wood
- Level: Main
Bedroom
- Description: Flooring: Carpet
- Level: Main
Bedroom
- Description: Flooring: Carpet
- Level: Lower
Bedroom
- Description: Flooring: Carpet
- Level: Lower
Primary bathroom
- Description: Flooring: Tile
- Level: Main
Breakfast room nook
- Description: Flooring: Wood
- Level: Main
Den
- Description: Flooring: Wood
- Level: Main
Dining room
- Description: Flooring: Tile
- Level: Main
Exercise room
- Description: Flooring: Wood
- Level: Lower
Family room
- Description: Flooring: Wood
- Level: Main
Foyer
- Level: Main
Other
- Description: Flooring: Tile
- Level: Lower
Other
- Description: Flooring: Tile
- Level: Lower
Other
- Description: Flooring: Tile
- Level: Lower
Other
- Level: Main
Great room
- Description: Flooring: Carpet
- Level: Lower
Half bath
- Description: Flooring: Tile
- Level: Main
Kitchen
- Description: Flooring: Wood
- Level: Main
Laundry
- Description: Flooring: Vinyl
- Level: Main
Living room
- Description: Flooring: Carpet
- Level: Main
Media room
- Description: Flooring: Carpet
- Level: Lower
Other
- Description: Flooring: Carpet
- Level: Lower
Other
- Description: Flooring: Wood
- Level: Lower
Other
- Description: Flooring: Concrete
- Level: Lower
Other
- Description: Flooring: Vinyl
- Level: Lower
Heating
- Forced Air, Gas, Zoned
Cooling
- Central Air
Appliances
- Included: Built-In, Dishwasher, Disposal, Gas Water Heater, Oven, Range, Refrigerator, Water Softener
- Laundry: Main Level
Features
- Wet Bar, Fireplace, Bath in Primary Bedroom, Main Level Primary, Walk-In Closet(s), Workshop
- Basement: Finished,Unfinished,Walk-Out Access,Full
- Number of fireplaces: 5
- Fireplace features: Gas, Family/Living/Great Room
Interior area
- Total structure area: 9,340
- Total interior livable area: 9,340 sqft
- Finished area above ground: 4,785
- Finished area below ground: 0
Property
Parking
- Total spaces: 4
- Parking features: Attached, Garage
- Attached garage spaces: 4
Features
- Levels: One
- Stories: 1
- Patio & porch: Front Porch, Patio, Deck
- Exterior features: Deck, Dock, Hot Tub/Spa, Sprinkler/Irrigation, Pool, Workshop
- Pool features: In Ground, Pool
- Has spa: Yes
- Has view: Yes
- View description: Lake
- Has water view: Yes
- Water view: Lake
- Waterfront features: Lake Privileges
- Body of water: Lake Decatur
- Frontage type: Waterfront
Lot
- Size: 1.37 Acres
Details
- Parcel number: 041226276029
- Zoning: RES
- Special conditions: None
Construction
Type & style
- Home type: SingleFamily
- Architectural style: Ranch
- Property subtype: Single Family Residence
Materials
- Brick
- Foundation: Basement
- Roof: Metal
Condition
- Year built: 1998
Utilities & green energy
- Sewer: Public Sewer
- Water: Public
Community & neighborhood
Security
- Security features: Security System, Fire Sprinkler System, Smoke Detector(s)
Location
- Region: Decatur
- Subdivision: Lake Pointe
HOA & financial
HOA
- HOA fee: $51 monthly
Other
Other facts
- Road surface type: Concrete
Price history
| Date | Event | Price |
|---|---|---|
| 7/8/2024 | Sold | $845,000-15.1%$90/sqft |
Source: | ||
| 5/19/2024 | Pending sale | $995,000$107/sqft |
Source: | ||
| 2/19/2024 | Listed for sale | $995,000-8.7%$107/sqft |
Source: | ||
| 2/18/2024 | Listing removed | -- |
Source: | ||
| 8/25/2023 | Price change | $1,090,000-8.4%$117/sqft |
Source: | ||
Public tax history
| Year | Property taxes | Tax assessment |
|---|---|---|
| 2024 | $14,519 -55.4% | $281,667 -15.4% |
| 2023 | $32,545 -9% | $333,000 -6.4% |
| 2022 | $35,753 +6.6% | $355,588 +7.1% |
Find assessor info on the county website
Neighborhood: 62521
Nearby schools
GreatSchools rating
- 2/10South Shores Elementary SchoolGrades: K-6Distance: 0.8 mi
- 1/10Stephen Decatur Middle SchoolGrades: 7-8Distance: 5 mi
- 2/10Eisenhower High SchoolGrades: 9-12Distance: 1 mi
Schools provided by the listing agent
- District: Decatur Dist 61
Source: CIBR. This data may not be complete. We recommend contacting the local school district to confirm school assignments for this home.
Get pre-qualified for a loan
At Zillow Home Loans, we can pre-qualify you in as little as 5 minutes with no impact to your credit score.An equal housing lender. NMLS #10287.
