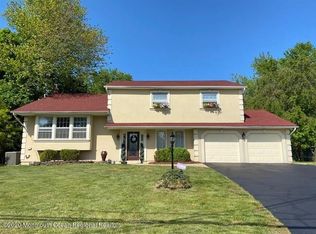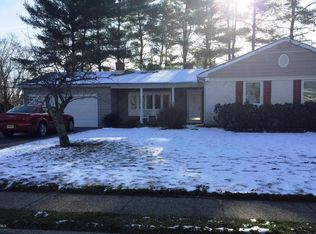FROM THE MOMENT YOU DRIVE UP TO THE EXCEPTIONAL LANDSCAPING OF THIS 5 B/ROOM 3 1/2 BATH IMPERIAL KILMER COLONIAL SITUATED ON THE CORNER OF A CUL-DE-SAC YOU WILL WANT TO MAKE THIS HOUSE YOUR HOME. GORGEOUS KITCHEN FEATURES OFF WHITE CABINETS,GRANITE COUNTERS & S/S APPLIANCES ,LARGE F/ROOM WITH A BEAUTIFUL WOOD BURNING STONE FIREPLACE, D/ROOM AND L/ROOM WITH HARDWOOD FLRS,RECESSED LIGHTS & CROWN MOLDING. RENOVATED FINISHED BASEMENT BOASTS A FULL BATH,KITCHENETTE & BONUS ROOM. 5 BEDROOMS AND 2 FULL BATHS ARE ALL LOCATED ON THE 2ND LEVEL. LOVE TO ENTERTAIN? HEAD OUT TO YOUR FENCED COUNTRY CLUB BACKYARD W/ CUSTOM PAVERS,FIRE PIT,AND A SALT WATER HEATED POOL. YOU WILL BE THE ENVY OF THE NEIGHBORHOOD. A/C,FURNACE & WATER HEATER ARE BRAND NEW. THIS HOME IS A MUST SEE!!
This property is off market, which means it's not currently listed for sale or rent on Zillow. This may be different from what's available on other websites or public sources.

