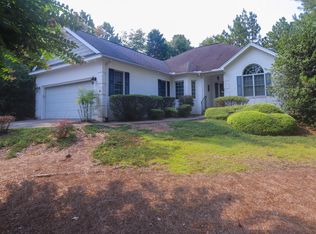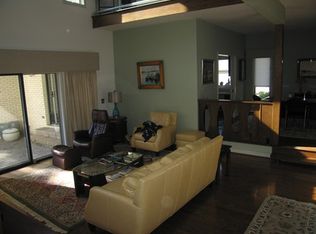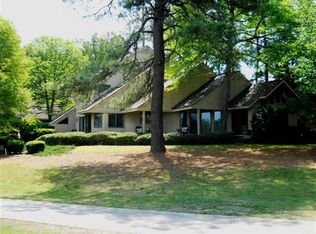Sold for $510,000
$510,000
20 Lake Hills Road, Pinehurst, NC 28374
4beds
2,032sqft
Single Family Residence
Built in 2009
0.26 Acres Lot
$527,200 Zestimate®
$251/sqft
$2,512 Estimated rent
Home value
$527,200
$501,000 - $554,000
$2,512/mo
Zestimate® history
Loading...
Owner options
Explore your selling options
What's special
Gorgeous low maintenance 4 bed, 3 bath, + office home in Pinehurst with great views of the 7th hole on Pinehurst #5. Fantastic location within walking distance of the Harness Track and just minutes to the resort, Cradle, and all the shops and restaurants of The Village of Pinehurst. Additionally a STR permit has been applied for and will convey at closing. Many custom touches throughout the home to include 10 ft ceilings, crown molding, and chair molding! The open concept floor plan offers a large kitchen with white cabinets, granite countertops, stainless steel appliances, pantry, and island, dining area with a built-in coffee bar and wine fridge, and lovely family room with a wood burning fireplace, and large french doors leading out to the patio. The primary suite has a trey ceiling, a massive walk-in closet, dual sinks, soaker tub, and a walk-in tiled shower. There are 3 additional bedrooms each with their own custom touches, 2 full baths, a ton of extra storage, and a large laundry room off the 2 car garage with attic storage. Schedule your showing today, this home won't last long!
Zillow last checked: 8 hours ago
Listing updated: September 07, 2023 at 09:51am
Listed by:
DK Real Estate Group 910-977-0755,
Keller Williams Pinehurst
Bought with:
Andrea Pedicelli, 302305
Keller Williams Pinehurst
Source: Hive MLS,MLS#: 100396390 Originating MLS: Mid Carolina Regional MLS
Originating MLS: Mid Carolina Regional MLS
Facts & features
Interior
Bedrooms & bathrooms
- Bedrooms: 4
- Bathrooms: 3
- Full bathrooms: 3
Primary bedroom
- Level: Main
- Dimensions: 15.25 x 12.5
Bedroom 2
- Level: Main
- Dimensions: 13.9 x 11.33
Bedroom 3
- Level: Main
- Dimensions: 10 x 10.33
Bedroom 4
- Level: Main
- Dimensions: 10.42 x 10.42
Dining room
- Level: Main
- Dimensions: 12.08 x 7.33
Kitchen
- Level: Main
- Dimensions: 11.17 x 15.83
Living room
- Level: Main
- Dimensions: 23.08 x 14.5
Office
- Description: or formal dining
- Dimensions: 8.67 x 6.5
Heating
- Forced Air, Heat Pump, Electric
Cooling
- Central Air
Appliances
- Included: Built-In Microwave, Refrigerator, Range, Dishwasher
- Laundry: Dryer Hookup, Washer Hookup, Laundry Room
Features
- Master Downstairs, Walk-in Closet(s), Tray Ceiling(s), High Ceilings, Entrance Foyer, Kitchen Island, Ceiling Fan(s), Pantry, Walk-in Shower, Blinds/Shades, Walk-In Closet(s)
- Flooring: Carpet, Tile, Wood
Interior area
- Total structure area: 2,032
- Total interior livable area: 2,032 sqft
Property
Parking
- Total spaces: 2
- Parking features: Attached, Paved
- Has attached garage: Yes
Features
- Levels: One
- Stories: 1
- Patio & porch: Covered, Patio
- Fencing: Partial
- Has view: Yes
- View description: Golf Course
Lot
- Size: 0.26 Acres
- Dimensions: 90 x 130 x 90 x 130
- Features: Level, Pasture, Wooded
Details
- Parcel number: 00018919
- Zoning: R10
- Special conditions: Standard
Construction
Type & style
- Home type: SingleFamily
- Property subtype: Single Family Residence
Materials
- Stone, Vinyl Siding
- Foundation: Crawl Space
- Roof: Composition
Condition
- New construction: No
- Year built: 2009
Utilities & green energy
- Sewer: Public Sewer
- Water: Public
- Utilities for property: Sewer Available, Water Available
Community & neighborhood
Security
- Security features: Smoke Detector(s)
Location
- Region: Pinehurst
- Subdivision: Unit 6
Other
Other facts
- Listing agreement: Exclusive Right To Sell
- Listing terms: Cash,Conventional,FHA,VA Loan
- Road surface type: Paved
Price history
| Date | Event | Price |
|---|---|---|
| 9/5/2023 | Sold | $510,000+2%$251/sqft |
Source: | ||
| 8/9/2023 | Pending sale | $500,000$246/sqft |
Source: | ||
| 7/28/2023 | Listed for sale | $500,000+85.2%$246/sqft |
Source: | ||
| 7/16/2020 | Sold | $270,000$133/sqft |
Source: | ||
| 6/17/2020 | Pending sale | $270,000$133/sqft |
Source: RE/MAX Prime Properties #200559 Report a problem | ||
Public tax history
| Year | Property taxes | Tax assessment |
|---|---|---|
| 2024 | $2,199 -4.2% | $384,110 |
| 2023 | $2,295 +11.1% | $384,110 +21.5% |
| 2022 | $2,066 -3.5% | $316,010 +27.7% |
Find assessor info on the county website
Neighborhood: 28374
Nearby schools
GreatSchools rating
- 10/10Pinehurst Elementary SchoolGrades: K-5Distance: 1.8 mi
- 6/10Southern Middle SchoolGrades: 6-8Distance: 2.9 mi
- 5/10Pinecrest High SchoolGrades: 9-12Distance: 2.1 mi
Get pre-qualified for a loan
At Zillow Home Loans, we can pre-qualify you in as little as 5 minutes with no impact to your credit score.An equal housing lender. NMLS #10287.
Sell for more on Zillow
Get a Zillow Showcase℠ listing at no additional cost and you could sell for .
$527,200
2% more+$10,544
With Zillow Showcase(estimated)$537,744


