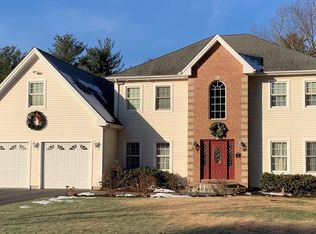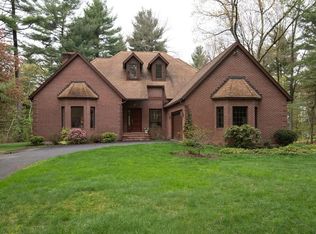A Rare find Move-in Home This stunning custom built and lovingly maintained home, located mere minutes from the Valley's metropolitan and entertainment venues. Your first level tour will take you through the exquisite two huge master suites and one bedroom with adjoining bathroom, an airy gourmet kitchen and a dining room with a walk out deck. Return to the foyer, descend the master staircase to the lower level and you will be pleased to find a 4th bedroom with adjoining bathroom, a second gourmet kitchen with stainless steel appliances , a large recreation room and walkout deck, ideal for entertaining guests. New furnace, water heater, roof and septic, central air conditioning, a two-car garage, ample storage closets throughout the house, gas utilities, insulated windows and doors, two laundry rooms, 12 skylights and more
This property is off market, which means it's not currently listed for sale or rent on Zillow. This may be different from what's available on other websites or public sources.


