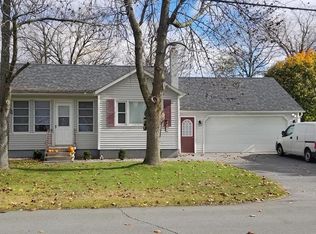Well maintained home located in Beekmantown School District and the Town of Plattsburgh. This home features three bedrooms, one full bathroom, and two half bathrooms. There is plenty of space with a large living room, open to the dining room, and a screened in and heated four season porch overlooking the back yard. There is also a separate family room on the lower level. Efficient mini splits throughout the home, newer roof, town water and sewer, and natural gas.
This property is off market, which means it's not currently listed for sale or rent on Zillow. This may be different from what's available on other websites or public sources.
