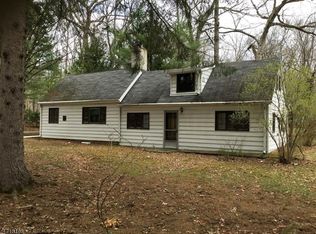See this custom contemporary home & be delighted! Soaring ceilings, beautiful kitchen & baths, wrap around deck, brand new septic and a 3car detached garage are just the beginning. Tucked away unseen from the street on a flag lot (almost 1 acre) this home is the ideal #stayhome retreat. (think Vermont vacation home without the 4ft of snow!) Whole house generator. Finished basement with family room, game room and ample storage room with exterior access. Long, private driveway brings you to the 36x24 detached garage perfect for the car aficionado, workshop or studio! Secluded...yet 2 minutes from all shopping conveniences. 5 miles to commuter Rte. 23. 10 miles to 15/80.
This property is off market, which means it's not currently listed for sale or rent on Zillow. This may be different from what's available on other websites or public sources.
